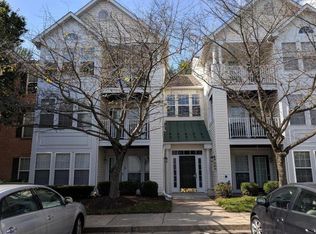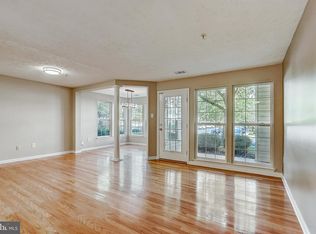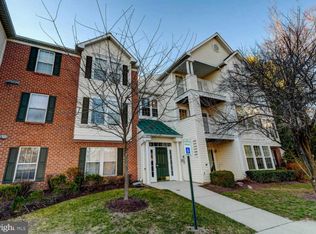BACK ON THE MARKET!! Buyer lost his job & could not get financing. Welcome home to your beautifully maintained 2 BR, 2 Bath Penthouse condo with open floor plan and vaulted ceilings in living room, dining room and master BR. Kitchen includes gas range, built in microwave, pantry and breakfast bar. Dining area has lots of windows and natural light, ceiling fan and SGD door to private balcony. Master bedroom includes ceiling fan, walk in closet and whirlpool tub in master bath. Large second bedroom includes dual access full bath. Many recent updates including Water Heater 2011, HVAC 2012, Microwave 2016, Refrigerator 2017.
This property is off market, which means it's not currently listed for sale or rent on Zillow. This may be different from what's available on other websites or public sources.



