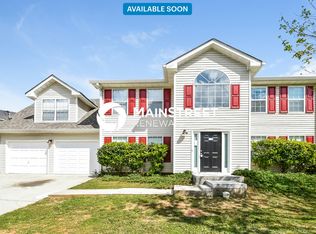Closed
$227,000
4889 Hidden Creek Pl, Decatur, GA 30035
3beds
1,684sqft
Single Family Residence
Built in 1999
6,098.4 Square Feet Lot
$225,400 Zestimate®
$135/sqft
$1,781 Estimated rent
Home value
$225,400
$210,000 - $243,000
$1,781/mo
Zestimate® history
Loading...
Owner options
Explore your selling options
What's special
This 3-bedroom, 2.5-bathroom home in the Hidden Creek community offers a bright and functional two-story layout. The main level features a spacious great room with vaulted ceilings and a fireplace, a separate dining room, and a kitchen with white cabinetry, a breakfast area, and a view into the living spaceCoideal for both everyday living and entertaining. Upstairs, the oversized primary suite includes a walk-in closet, soaking tub, separate shower, and tray ceiling. Two additional bedrooms share a full bath, and a main-level half bath adds convenience. The level backyard and rear patio offer outdoor potential, and the two-car garage with kitchen-level entry provides everyday ease. Located with quick access to I-285, I-20, and shopping at The Mall at Stonecrest, this home is a strong option in a quiet, well-established neighborhood.
Zillow last checked: 8 hours ago
Listing updated: October 21, 2025 at 04:24pm
Listed by:
Teresa Homan 678-916-9358,
Mainstay Brokerage
Bought with:
Non Mls Salesperson, 329058
Non-Mls Company
Source: GAMLS,MLS#: 10518296
Facts & features
Interior
Bedrooms & bathrooms
- Bedrooms: 3
- Bathrooms: 3
- Full bathrooms: 2
- 1/2 bathrooms: 1
Kitchen
- Features: Breakfast Room
Heating
- Forced Air
Cooling
- Ceiling Fan(s), Central Air
Appliances
- Included: Dishwasher, Refrigerator
- Laundry: Other
Features
- Tray Ceiling(s), Vaulted Ceiling(s), Walk-In Closet(s)
- Flooring: Carpet, Tile
- Basement: None
- Number of fireplaces: 1
- Common walls with other units/homes: No Common Walls
Interior area
- Total structure area: 1,684
- Total interior livable area: 1,684 sqft
- Finished area above ground: 1,684
- Finished area below ground: 0
Property
Parking
- Total spaces: 2
- Parking features: Garage, Kitchen Level
- Has garage: Yes
Features
- Levels: Two
- Stories: 2
- Patio & porch: Patio
- Body of water: None
Lot
- Size: 6,098 sqft
- Features: Level
Details
- Parcel number: 16 007 08 010
- Special conditions: Investor Owned
Construction
Type & style
- Home type: SingleFamily
- Architectural style: Traditional
- Property subtype: Single Family Residence
Materials
- Other
- Roof: Composition
Condition
- Resale
- New construction: No
- Year built: 1999
Utilities & green energy
- Sewer: Public Sewer
- Water: Public
- Utilities for property: Electricity Available, Natural Gas Available, Water Available
Community & neighborhood
Community
- Community features: None
Location
- Region: Decatur
- Subdivision: Hidden Creek
HOA & financial
HOA
- Has HOA: No
- Services included: None
Other
Other facts
- Listing agreement: Exclusive Right To Sell
Price history
| Date | Event | Price |
|---|---|---|
| 10/20/2025 | Sold | $227,000$135/sqft |
Source: | ||
| 9/30/2025 | Pending sale | $227,000$135/sqft |
Source: | ||
| 9/5/2025 | Price change | $227,000-2.2%$135/sqft |
Source: | ||
| 8/22/2025 | Price change | $232,000-2.9%$138/sqft |
Source: | ||
| 8/8/2025 | Price change | $239,000-2%$142/sqft |
Source: | ||
Public tax history
| Year | Property taxes | Tax assessment |
|---|---|---|
| 2025 | -- | $105,360 -2.5% |
| 2024 | $5,169 +16.6% | $108,080 +16.9% |
| 2023 | $4,433 +13.9% | $92,440 +14.2% |
Find assessor info on the county website
Neighborhood: 30035
Nearby schools
GreatSchools rating
- 3/10Flat Rock Elementary SchoolGrades: PK-5Distance: 4.8 mi
- 4/10Miller Grove Middle SchoolGrades: 6-8Distance: 0.3 mi
- 3/10Miller Grove High SchoolGrades: 9-12Distance: 2.5 mi
Schools provided by the listing agent
- Elementary: Flat Rock
- Middle: Miller Grove
- High: Miller Grove
Source: GAMLS. This data may not be complete. We recommend contacting the local school district to confirm school assignments for this home.
Get a cash offer in 3 minutes
Find out how much your home could sell for in as little as 3 minutes with a no-obligation cash offer.
Estimated market value
$225,400
