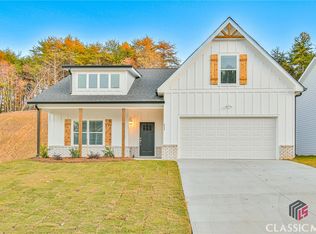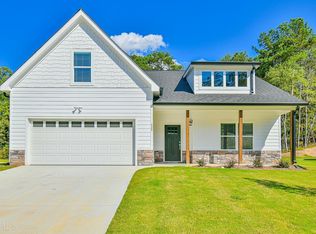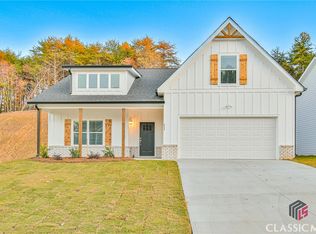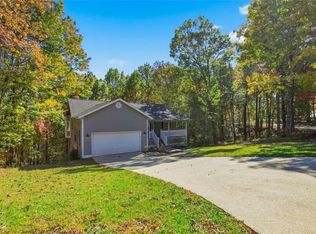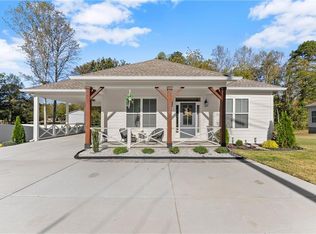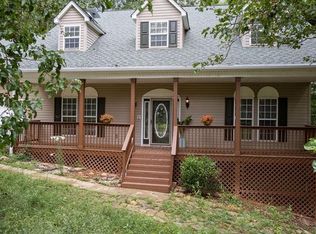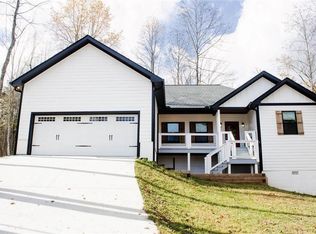Welcome to this comfortable and modern 4-bedroom, 2.5-bath home, built in 2022 and set on a level 1-acre lot just minutes from downtown Cleveland. This home features an open floor plan with durable LVP flooring throughout and a neutral paint palette complemented by upgraded light and plumbing fixtures. The oversized living room includes a rock fireplace and opens to the kitchen, which offers a large island, farmhouse sink, solid-surface countertops, stainless steel appliances, and a roomy walk-in pantry. The dining area leads to a walk-out patio with an outdoor fireplace, making it a great spot for gathering with family and friends. Upstairs, you’ll find four spacious bedrooms, two full baths, and a convenient laundry room. The primary suite includes a large walk-in closet and an ensuite bathroom with a custom tile shower and double vanities. The fenced backyard provides privacy and plenty of usable space. With easy access to schools, shopping, restaurants, Helen, and Hwy 400, this home offers everyday convenience in a great location.
Active
$395,000
489 Asbury Mill Rd, Cleveland, GA 30528
4beds
2,240sqft
Est.:
Single Family Residence, Residential
Built in 2022
1 Acres Lot
$390,200 Zestimate®
$176/sqft
$-- HOA
What's special
Rock fireplaceOutdoor fireplaceOpen floor planStainless steel appliancesNeutral paint paletteRoomy walk-in pantryDurable lvp flooring throughout
- 58 days |
- 1,538 |
- 82 |
Zillow last checked: 8 hours ago
Listing updated: January 14, 2026 at 06:28am
Listing Provided by:
Brian Smith,
Keller Williams North Atlanta
Source: FMLS GA,MLS#: 7683069
Tour with a local agent
Facts & features
Interior
Bedrooms & bathrooms
- Bedrooms: 4
- Bathrooms: 3
- Full bathrooms: 2
- 1/2 bathrooms: 1
Rooms
- Room types: Bathroom, Bedroom, Family Room, Kitchen, Laundry
Primary bedroom
- Features: Other
- Level: Other
Bedroom
- Features: Other
Primary bathroom
- Features: Double Shower, Shower Only
Dining room
- Features: Open Concept
Kitchen
- Features: Breakfast Bar, Cabinets Stain, Eat-in Kitchen, Kitchen Island, Pantry, Stone Counters, View to Family Room
Heating
- Central
Cooling
- Ceiling Fan(s), Central Air
Appliances
- Included: Dishwasher, Electric Range, Microwave
- Laundry: Laundry Room
Features
- Double Vanity, Entrance Foyer, His and Hers Closets, Walk-In Closet(s)
- Flooring: Carpet, Luxury Vinyl
- Windows: None
- Basement: None
- Number of fireplaces: 2
- Fireplace features: Family Room, Living Room, Outside, Stone
- Common walls with other units/homes: No Common Walls
Interior area
- Total structure area: 2,240
- Total interior livable area: 2,240 sqft
- Finished area above ground: 2,240
Video & virtual tour
Property
Parking
- Total spaces: 2
- Parking features: Garage, Garage Door Opener, Garage Faces Side
- Garage spaces: 2
Accessibility
- Accessibility features: None
Features
- Levels: Two
- Stories: 2
- Patio & porch: Covered, Front Porch
- Exterior features: Lighting, Private Yard, Rain Gutters
- Pool features: None
- Spa features: None
- Fencing: Back Yard
- Has view: Yes
- View description: Rural
- Waterfront features: None
- Body of water: None
Lot
- Size: 1 Acres
- Features: Back Yard, Cleared, Front Yard, Level
Details
- Additional structures: None
- Parcel number: 034A 069B
- Other equipment: None
- Horse amenities: None
Construction
Type & style
- Home type: SingleFamily
- Architectural style: Traditional
- Property subtype: Single Family Residence, Residential
Materials
- Cement Siding, Stone
- Foundation: Slab
- Roof: Composition
Condition
- Resale
- New construction: No
- Year built: 2022
Utilities & green energy
- Electric: 110 Volts, 220 Volts
- Sewer: Septic Tank
- Water: Public
- Utilities for property: Electricity Available, Underground Utilities, Water Available
Green energy
- Energy efficient items: None
- Energy generation: None
Community & HOA
Community
- Features: None
- Security: Smoke Detector(s)
- Subdivision: None - 1 Acre Lot
HOA
- Has HOA: No
Location
- Region: Cleveland
Financial & listing details
- Price per square foot: $176/sqft
- Tax assessed value: $378,430
- Annual tax amount: $3,137
- Date on market: 11/21/2025
- Cumulative days on market: 59 days
- Electric utility on property: Yes
- Road surface type: Asphalt
Estimated market value
$390,200
$371,000 - $410,000
$3,129/mo
Price history
Price history
| Date | Event | Price |
|---|---|---|
| 11/21/2025 | Listed for sale | $395,000-2.5%$176/sqft |
Source: | ||
| 11/10/2025 | Listing removed | $405,000$181/sqft |
Source: | ||
| 9/24/2025 | Price change | $405,000-3.5%$181/sqft |
Source: | ||
| 8/1/2025 | Price change | $419,500-2.4%$187/sqft |
Source: | ||
| 7/7/2025 | Price change | $429,900-2.2%$192/sqft |
Source: | ||
Public tax history
Public tax history
| Year | Property taxes | Tax assessment |
|---|---|---|
| 2024 | $3,153 +2% | $151,372 +11% |
| 2023 | $3,092 | $136,324 |
Find assessor info on the county website
BuyAbility℠ payment
Est. payment
$2,237/mo
Principal & interest
$1882
Property taxes
$217
Home insurance
$138
Climate risks
Neighborhood: 30528
Nearby schools
GreatSchools rating
- 7/10Jack P Nix Primary SchoolGrades: K-5Distance: 2.1 mi
- 5/10White County Middle SchoolGrades: 6-8Distance: 2.3 mi
- 8/10White County High SchoolGrades: 9-12Distance: 2.7 mi
Schools provided by the listing agent
- Elementary: Jack P Nix
- Middle: White County
- High: White County
Source: FMLS GA. This data may not be complete. We recommend contacting the local school district to confirm school assignments for this home.
- Loading
- Loading
