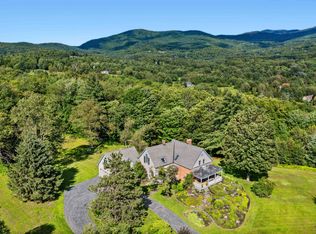Closed
Listed by:
Meg Kauffman,
LandVest, Inc. 802-528-7606
Bought with: LandVest, Inc.
$4,175,000
489 Covered Bridge Road, Stowe, VT 05672
5beds
6,472sqft
Single Family Residence
Built in 2021
6.87 Acres Lot
$4,175,900 Zestimate®
$645/sqft
$7,317 Estimated rent
Home value
$4,175,900
Estimated sales range
Not available
$7,317/mo
Zestimate® history
Loading...
Owner options
Explore your selling options
What's special
Newly built in 2021, this beautifully designed and constructed home is situated on 7 park-like acres with 360-degree views of Mount Mansfield, and the Worcester Range. Ideally located on picturesque Covered Bridge Road this hilltop site achieves the ultimate in privacy yet is only 4 minutes from Stowe village. The expansive, open, and airy layout was envisioned with large gatherings in mind. The great room features a large stone fireplace, and a spacious, modern kitchen. Numerous auxiliary living spaces are finely crafted with large windows and lovely wood details, adding to the charm and elegance of the home. The well-appointed second floor boasts 4 spacious, ensuite bedrooms, each with mountain views. The walk-out lower level is an entertainer's dream with two-family rooms, a built-in bar and game room creating the perfect venue for guests to spread out and enjoy time together. This level also includes a bunk room and office spaces, so you can have full, fiber optic connectivity when working remotely. A large, attached 3-car garage, has room for several vehicles and includes a pet grooming area. The rolling grounds boast a large swimming pond, lawns, gardens, fields, a lovely walking path, even a 9-hole disc golf course. Additionally, the property includes a detached barn which could be easily converted into 2-stall equestrian barn. The property is permitted to add a 2-bedroom guest house, providing design flexibility and optionality to achieve true estate level living.
Zillow last checked: 8 hours ago
Listing updated: October 30, 2025 at 12:34pm
Listed by:
Meg Kauffman,
LandVest, Inc. 802-528-7606
Bought with:
Meg Kauffman
LandVest, Inc.
Source: PrimeMLS,MLS#: 5005754
Facts & features
Interior
Bedrooms & bathrooms
- Bedrooms: 5
- Bathrooms: 6
- Full bathrooms: 1
- 3/4 bathrooms: 5
Heating
- Propane, Forced Air, Radiant
Cooling
- Central Air, Zoned
Appliances
- Included: Dishwasher, Dryer, Range Hood, Freezer, Microwave, Gas Range, Washer, Water Heater
- Laundry: 2nd Floor Laundry
Features
- Bar, Cathedral Ceiling(s), Ceiling Fan(s), Dining Area, Kitchen Island, Kitchen/Dining, Primary BR w/ BA, Walk-In Closet(s), Walk-in Pantry
- Flooring: Carpet, Ceramic Tile, Wood
- Basement: Finished,Full,Interior Access,Exterior Entry,Interior Entry
- Has fireplace: Yes
- Fireplace features: 3+ Fireplaces
Interior area
- Total structure area: 7,553
- Total interior livable area: 6,472 sqft
- Finished area above ground: 4,551
- Finished area below ground: 1,921
Property
Parking
- Total spaces: 3
- Parking features: Paved, Driveway, Garage
- Garage spaces: 3
- Has uncovered spaces: Yes
Features
- Levels: One and One Half
- Stories: 1
- Patio & porch: Patio, Covered Porch
- Exterior features: Shed
- Has view: Yes
- Waterfront features: Pond
- Frontage length: Road frontage: 330
Lot
- Size: 6.87 Acres
- Features: Country Setting, Views
Details
- Additional structures: Barn(s), Outbuilding
- Parcel number: 62119511883
- Zoning description: RR-5
Construction
Type & style
- Home type: SingleFamily
- Architectural style: Contemporary
- Property subtype: Single Family Residence
Materials
- Wood Siding
- Foundation: Poured Concrete
- Roof: Metal,Architectural Shingle
Condition
- New construction: No
- Year built: 2021
Utilities & green energy
- Electric: Circuit Breakers
- Sewer: 1000 Gallon, Septic Tank
- Utilities for property: Cable at Site, Propane
Community & neighborhood
Security
- Security features: Security, Security System, Smoke Detector(s)
Location
- Region: Stowe
Other
Other facts
- Road surface type: Dirt, Gravel
Price history
| Date | Event | Price |
|---|---|---|
| 10/30/2025 | Sold | $4,175,000-7.1%$645/sqft |
Source: | ||
| 8/25/2025 | Contingent | $4,495,000$695/sqft |
Source: | ||
| 7/16/2025 | Price change | $4,495,000-5.4%$695/sqft |
Source: | ||
| 2/25/2025 | Price change | $4,750,000-4%$734/sqft |
Source: | ||
| 7/18/2024 | Listed for sale | $4,950,000+820.9%$765/sqft |
Source: | ||
Public tax history
| Year | Property taxes | Tax assessment |
|---|---|---|
| 2024 | -- | $3,781,100 +147% |
| 2023 | -- | $1,530,700 +24.7% |
| 2022 | -- | $1,227,100 +229.6% |
Find assessor info on the county website
Neighborhood: 05672
Nearby schools
GreatSchools rating
- 9/10Stowe Elementary SchoolGrades: PK-5Distance: 1.3 mi
- 8/10Stowe Middle SchoolGrades: 6-8Distance: 2.6 mi
- NASTOWE HIGH SCHOOLGrades: 9-12Distance: 2.6 mi
Schools provided by the listing agent
- Elementary: Stowe Elementary School
- Middle: Stowe Middle/High School
- High: Stowe Middle/High School
- District: Stowe School District
Source: PrimeMLS. This data may not be complete. We recommend contacting the local school district to confirm school assignments for this home.
