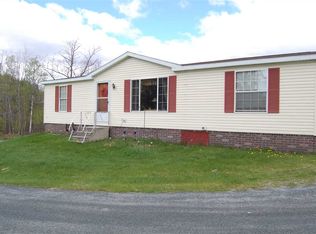Privately set on 21.9 beautiful acres, with an incredible 3 car garage, this property is a must see! The first floor features an updated kitchen with breakfast nook overlooking your deck and backyard. There is a large living room, dining room and generous laundry room on this level. On the second floor you will find the Master bedroom featuring an ensuite bath, walk-in closet and an extra room that can be used for an office. There are two guest bedrooms and a full bath on this level as well. The basement is partially finished with a bonus room that is great for extra storage or a workout room. There are ample closets and storage areas. The 3-bay garage is very spacious and has plenty of room for your vehicles and toys or working in the garage! Above is a loft that is great for an entertainment room. The deck off the kitchen is nice for sitting outside to enjoy your coffee, lunch or reading a good book. Located only 20 minutes from the upper valley and just 30 minutes to Ragged Mountain Resort. Garage - first-level 29 X 39, loft 13.10 X 39.2 ***Delayed showings until Saturday, November 9th***
This property is off market, which means it's not currently listed for sale or rent on Zillow. This may be different from what's available on other websites or public sources.
