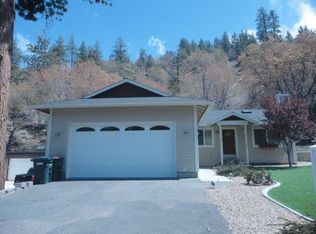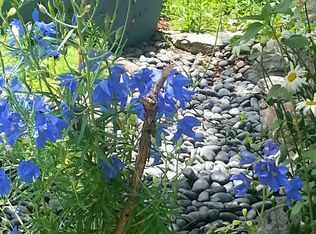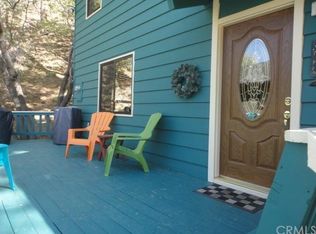Custom 3 bedroom, 2 1/2 bath home on Upper Lark Road with lots of extras and so much to love!! The Main level has a gorgeous living room with wood burning fireplace, custom built in bookcases which divide into a large dining room with vaulted ceilings, a spacious and well appointed kitchen with granite counter tops, handy main floor laundry and a 1/2 guest bath for convenience! Upstairs are 3 bedrooms and 2 baths, including the large master suite with dedicated fireplace and a private balcony off of master suite for that morning cup of coffee. The 2nd bedroom has a wonderful tree top view. Bonus room could be an office or easily converted to a 4th bedroom on the main level. Now let's head outside...In the market for a low maintenance property? Then look no further.... This Home features steel framing construction, durable aluminum siding (looks like vinyl but much sturdier), a low maintenance metal roof to help shed the snow, and acrylic flame-proof shingle roofing on slanted areas, thick R-33 insulation between all floor & party walls, dual pane windows throughout, and even has angled Velux windows which tilt out for easy cleaning options. This highly sought after, very serene location also features a large 9,000 sq. foot lot, a private back yard with brick patio, awesome playhouse (great garden shed), and storage area for all the mountain necessities.
This property is off market, which means it's not currently listed for sale or rent on Zillow. This may be different from what's available on other websites or public sources.



