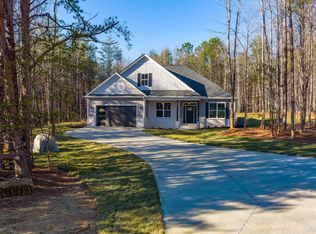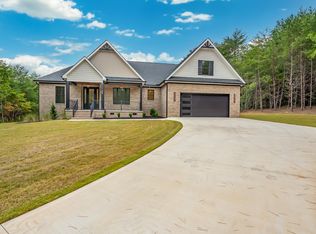Sold for $660,000 on 03/13/24
$660,000
489 N Bates Rd, Taylors, SC 29687
4beds
2,741sqft
Single Family Residence, Residential
Built in 2023
2.5 Acres Lot
$707,500 Zestimate®
$241/sqft
$2,787 Estimated rent
Home value
$707,500
$658,000 - $764,000
$2,787/mo
Zestimate® history
Loading...
Owner options
Explore your selling options
What's special
Builder Lender offering 2/1 buydown. Call today for more info. Back on the Market! 489 N. Bates Rd,Taylors, SC 29687 For Sale: Modern/Chic 4bd/3bath with 2.5 acres There are customizations galore in this modern farmhouse! If you're pining for contemporary living and acreage then this house is for you! A long driveway with a turnaround offers privacy to this home with a gorgeous pairing of light brick, board & batten accents, covered porch and more. With 2.5 acres this property is primed for your dreams of a pool and detached garage/shop. As you walk into the open-concept floorplan you will notice that every design feature was thought out and expertly placed. Work from home? A den is well-positioned in the front of the house and would work perfectly for a home office or spare bedroom. Luxury vinyl floors are throughout the house including the bedrooms and stairs, making pet care a breeze. This trendy kitchen with solid countertops is asking to be shown off at your next dinner party. The great room has a fireplace that is unique. surely a conversation starter before you enjoy year-round entertaining in your covered porch.. The upgrades don’t stop there; The master suite with tile shower, feature tub, granite countertops, upgraded hardware/lighting, a walk-in closet with custom shelving! Are you tired of subdivision restrictions and HOA fees? The country is calling… it’s modern… it’s chic. Contact us now to make this home yours!
Zillow last checked: 8 hours ago
Listing updated: March 15, 2024 at 02:24pm
Listed by:
Kirsten Holombo 864-921-3692,
Greer Real Estate Company
Bought with:
Matt Keenhold
Bachtel Realty Group
Source: Greater Greenville AOR,MLS#: 1492060
Facts & features
Interior
Bedrooms & bathrooms
- Bedrooms: 4
- Bathrooms: 3
- Full bathrooms: 3
- Main level bathrooms: 2
- Main level bedrooms: 1
Primary bedroom
- Area: 224
- Dimensions: 16 x 14
Bedroom 2
- Area: 225
- Dimensions: 15 x 15
Bedroom 3
- Area: 225
- Dimensions: 15 x 15
Bedroom 4
- Area: 210
- Dimensions: 15 x 14
Primary bathroom
- Features: Double Sink, Full Bath, Shower-Separate, Tub-Separate, Walk-In Closet(s)
- Level: Main
Dining room
- Area: 144
- Dimensions: 12 x 12
Family room
- Area: 380
- Dimensions: 20 x 19
Kitchen
- Area: 252
- Dimensions: 21 x 12
Heating
- Electric, Forced Air
Cooling
- Central Air, Electric
Appliances
- Included: Dishwasher, Disposal, Refrigerator, Free-Standing Electric Range, Range, Microwave, Electric Water Heater
- Laundry: 1st Floor, Walk-in, Electric Dryer Hookup, Laundry Room
Features
- Ceiling Fan(s), Ceiling Smooth, Granite Counters, Countertops-Solid Surface, Open Floorplan, Soaking Tub, Walk-In Closet(s), Pantry
- Flooring: Carpet, Ceramic Tile, Luxury Vinyl
- Windows: Tilt Out Windows, Vinyl/Aluminum Trim, Insulated Windows, Window Treatments
- Basement: None
- Attic: Storage
- Number of fireplaces: 1
- Fireplace features: Gas Log, Ventless
Interior area
- Total structure area: 2,741
- Total interior livable area: 2,741 sqft
Property
Parking
- Total spaces: 2
- Parking features: Attached, Garage Door Opener, Side/Rear Entry, Parking Pad, Paved
- Attached garage spaces: 2
- Has uncovered spaces: Yes
Features
- Levels: Two
- Stories: 2
- Patio & porch: Front Porch, Rear Porch
Lot
- Size: 2.50 Acres
- Features: Sloped, Few Trees, Wooded, 2 - 5 Acres
- Topography: Level
Details
- Parcel number: 0644020100904
Construction
Type & style
- Home type: SingleFamily
- Architectural style: Contemporary,Craftsman
- Property subtype: Single Family Residence, Residential
Materials
- Brick Veneer, Vinyl Siding
- Foundation: Crawl Space
- Roof: Architectural
Condition
- New Construction
- New construction: Yes
- Year built: 2023
Details
- Builder name: S & H Enterpise, LLC
Utilities & green energy
- Sewer: Septic Tank
- Water: Well
Community & neighborhood
Security
- Security features: Smoke Detector(s)
Community
- Community features: None
Location
- Region: Taylors
- Subdivision: None
Other
Other facts
- Listing terms: USDA Loan
Price history
| Date | Event | Price |
|---|---|---|
| 3/13/2024 | Sold | $660,000-3.6%$241/sqft |
Source: | ||
| 2/1/2024 | Contingent | $684,900$250/sqft |
Source: | ||
| 2/1/2024 | Pending sale | $684,900$250/sqft |
Source: | ||
| 1/19/2024 | Price change | $684,900-2.1%$250/sqft |
Source: | ||
| 10/16/2023 | Listed for sale | $699,900+1.4%$255/sqft |
Source: | ||
Public tax history
Tax history is unavailable.
Neighborhood: 29687
Nearby schools
GreatSchools rating
- 10/10Tigerville Elementary SchoolGrades: PK-5Distance: 2.3 mi
- 7/10Blue Ridge Middle SchoolGrades: 6-8Distance: 4 mi
- 6/10Blue Ridge High SchoolGrades: 9-12Distance: 4.7 mi
Schools provided by the listing agent
- Elementary: Tigerville
- Middle: Blue Ridge
- High: Blue Ridge
Source: Greater Greenville AOR. This data may not be complete. We recommend contacting the local school district to confirm school assignments for this home.
Get a cash offer in 3 minutes
Find out how much your home could sell for in as little as 3 minutes with a no-obligation cash offer.
Estimated market value
$707,500
Get a cash offer in 3 minutes
Find out how much your home could sell for in as little as 3 minutes with a no-obligation cash offer.
Estimated market value
$707,500

