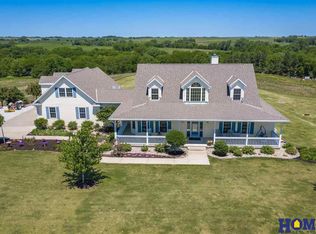This picturesque acreage, only 25 miles from Lincoln's center, is perfectly positioned at the peak of the property for magnificent views! The 4 BR home was custom built by Chad Lyon & is thoughtfully laid out. From the moment you walk in from the wrap around front porch, cathedral ceilings & multiple windows allow you to take in the views from any point in the house. Abundant dining & entertaining space, a chef's kitchen with top line appliances, a walk-in pantry, & full-length deck make up the center of the home. The main floor master bedroom also has deck access so you can enjoy your morning coffee as the sun rises. Upstairs are two generously sized bedrooms and a full bath. A second, back stairway takes you to a bonus room above the 3-stall garage that would be a great guest suite or hobby space. The unfinished, walkout basement is plumbed, wired, and framed for finishing! The listing includes 23.61 acres, 18 of which are currently farmed - the rest is yours to enjoy!
This property is off market, which means it's not currently listed for sale or rent on Zillow. This may be different from what's available on other websites or public sources.
