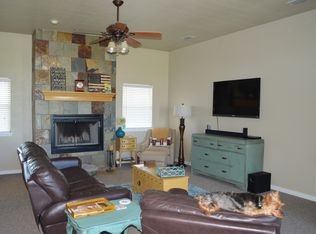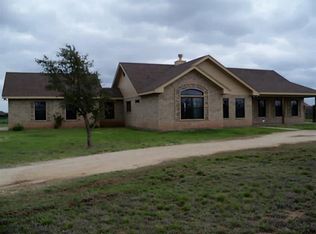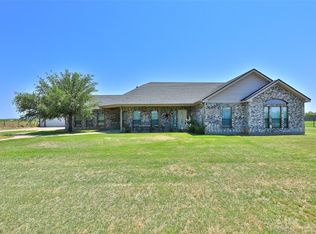Sold
Price Unknown
489 Pollard Rd, Abilene, TX 79602
4beds
2,248sqft
Single Family Residence
Built in 2012
1.01 Acres Lot
$410,600 Zestimate®
$--/sqft
$3,769 Estimated rent
Home value
$410,600
$386,000 - $435,000
$3,769/mo
Zestimate® history
Loading...
Owner options
Explore your selling options
What's special
Modern comfort meets country charm in this beautiful three bedroom, two bath home situated on a 1 Acre corner lot in Wylie ISD. Inside, you’ll find an open, contemporary design with quality finishes, and an abundance of natural light highlighting the floor to ceiling stone fireplace. Spacious open-concept design features a stunning chef's kitchen equipped with stainless appliances, granite counters and an expansive breakfast bar with a large dining area, perfect for entertaining. Retreat to the primary suite offering a true spa-like bath, including dual vanities, a large soaking tub, oversized walk-in shower and a massive closet. Desirable split floor plan features brand new carpet throughout, spacious secondary bedrooms and ample closets. The guest bathroom features quality fixtures, ample lighting, and a neutral palette that complements any style. Enjoy movie nights like never before in the dedicated theatre room! The oversized laundry room offers abundant space for folding, sorting, and storage—making everyday chores a breeze. With room for a utility sink, or even a secondary fridge or freezer, it’s as functional as it is convenient. Outside, the expansive yard is a blank canvas-perfect for gardening, building a workshop or creating your own backyard retreat. Offering sweeping panoramic views, this property is a peaceful escape without sacrificing convenience. Wylie East!
Zillow last checked: 8 hours ago
Listing updated: December 06, 2025 at 08:15am
Listed by:
Chelsea Pemberton 325-267-3100,
Sendero Properties, LLC 325-267-3100
Bought with:
Simone Hester
eXp Realty LLC
Source: NTREIS,MLS#: 21026506
Facts & features
Interior
Bedrooms & bathrooms
- Bedrooms: 4
- Bathrooms: 2
- Full bathrooms: 2
Primary bedroom
- Features: Ceiling Fan(s), Double Vanity, En Suite Bathroom, Garden Tub/Roman Tub, Separate Shower, Walk-In Closet(s)
- Level: First
- Dimensions: 16 x 15
Bedroom
- Features: Ceiling Fan(s)
- Level: First
- Dimensions: 11 x 12
Bedroom
- Features: Ceiling Fan(s)
- Level: First
- Dimensions: 11 x 13
Bedroom
- Level: First
- Dimensions: 15 x 14
Dining room
- Level: First
- Dimensions: 9 x 9
Kitchen
- Features: Breakfast Bar, Built-in Features, Eat-in Kitchen, Kitchen Island, Pantry, Stone Counters, Walk-In Pantry
- Level: First
- Dimensions: 13 x 11
Living room
- Features: Ceiling Fan(s), Fireplace
- Level: First
- Dimensions: 17 x 16
Heating
- Central, Electric, Fireplace(s)
Cooling
- Attic Fan, Central Air, Electric
Appliances
- Included: Dishwasher, Electric Range, Disposal, Microwave, Refrigerator, Vented Exhaust Fan
- Laundry: Washer Hookup, Electric Dryer Hookup, Laundry in Utility Room
Features
- Built-in Features, Chandelier, Decorative/Designer Lighting Fixtures, Double Vanity, Eat-in Kitchen, Granite Counters, High Speed Internet, Kitchen Island, Pantry, Cable TV
- Flooring: Carpet, Ceramic Tile, Wood
- Windows: Window Coverings
- Has basement: No
- Number of fireplaces: 1
- Fireplace features: Decorative, Living Room, Stone, Wood Burning, Insert
Interior area
- Total interior livable area: 2,248 sqft
Property
Parking
- Total spaces: 2
- Parking features: Circular Driveway, Covered, Door-Single, Driveway, Garage, Garage Door Opener, Gravel, Open, Outside, Oversized, Private, Garage Faces Side, Boat, RV Access/Parking
- Attached garage spaces: 2
- Has uncovered spaces: Yes
Features
- Levels: One
- Stories: 1
- Patio & porch: Rear Porch, Front Porch, Covered
- Exterior features: Private Yard
- Pool features: None
- Fencing: Chain Link,Fenced,Wire
Lot
- Size: 1.01 Acres
- Features: Acreage, Back Yard, Corner Lot, Lawn, Landscaped
Details
- Parcel number: 972690
Construction
Type & style
- Home type: SingleFamily
- Architectural style: Traditional,Detached
- Property subtype: Single Family Residence
Materials
- Brick, Rock, Stone
- Foundation: Slab
- Roof: Composition
Condition
- Year built: 2012
Utilities & green energy
- Sewer: Septic Tank
- Water: Community/Coop
- Utilities for property: Electricity Available, Electricity Connected, Sewer Available, Septic Available, Water Available, Cable Available
Community & neighborhood
Security
- Security features: Smoke Detector(s)
Location
- Region: Abilene
- Subdivision: B & R Bar Ranch
Other
Other facts
- Listing terms: Cash,Conventional,FHA,VA Loan
- Road surface type: Asphalt
Price history
| Date | Event | Price |
|---|---|---|
| 12/5/2025 | Sold | -- |
Source: NTREIS #21026506 Report a problem | ||
| 11/18/2025 | Pending sale | $425,000$189/sqft |
Source: NTREIS #21026506 Report a problem | ||
| 11/9/2025 | Contingent | $425,000$189/sqft |
Source: NTREIS #21026506 Report a problem | ||
| 10/28/2025 | Price change | $425,000-2.3%$189/sqft |
Source: NTREIS #21026506 Report a problem | ||
| 10/17/2025 | Price change | $435,000-1.1%$194/sqft |
Source: NTREIS #21026506 Report a problem | ||
Public tax history
| Year | Property taxes | Tax assessment |
|---|---|---|
| 2025 | -- | $413,860 +8.3% |
| 2024 | $5,315 +27.4% | $382,102 +7.3% |
| 2023 | $4,172 -11.8% | $355,977 +10% |
Find assessor info on the county website
Neighborhood: Potosi
Nearby schools
GreatSchools rating
- 7/10Wylie East Junior High SchoolGrades: 5-8Distance: 3.2 mi
- 6/10Wylie High SchoolGrades: 9-12Distance: 6.6 mi
- 9/10Wylie East Elementary SchoolGrades: K-3Distance: 3.5 mi
Schools provided by the listing agent
- Elementary: Wylie East
- High: Wylie
- District: Wylie ISD, Taylor Co.
Source: NTREIS. This data may not be complete. We recommend contacting the local school district to confirm school assignments for this home.


