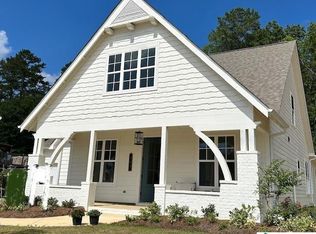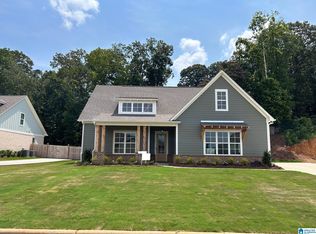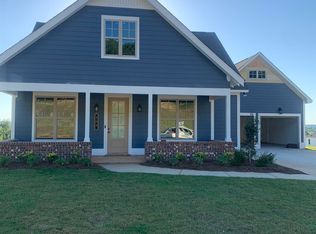Sold for $499,900
$499,900
489 Ramsgate Dr, Maylene, AL 35114
4beds
3,011sqft
Single Family Residence
Built in 2024
0.3 Acres Lot
$500,100 Zestimate®
$166/sqft
$2,953 Estimated rent
Home value
$500,100
$475,000 - $525,000
$2,953/mo
Zestimate® history
Loading...
Owner options
Explore your selling options
What's special
PROMO TIME...11k towards your rate buy down if our lender is used. Photos are of a previously built home. The Ashby plan has soaring ceilings in the great room, two stories. This 4 Bedroom 3 Bath home is situated beautifully. The Primary Bedroom is large & has two closets. The main level has an additional bedroom as well. The Great Room has a fireplace that really will make that statement you have been hoping for, brick on sides and front and staircases out at the top, raised brick hearth all painted the trim color. The Cased opens in the Great Room Kitchen & Dining will all be wood & stained to match the hardwoods. The Kitchen offer painted cabinets, Quartz counters, and a double trash can drawer etc. The secondary bathrooms offer painted cabinets, granite counters and designer tiled floors. The Primary Bathroom offers separate vanities, granite counters, designer tiled floor, large tiled shower and a 6-foot soaker tub. The large covered patio is a great space to entertain.
Zillow last checked: 8 hours ago
Listing updated: May 20, 2024 at 06:08am
Listed by:
Kelli Mack 205-396-6736,
Embridge Realty, LLC,
Thomas Gamble 205-616-9785,
Embridge Realty, LLC
Bought with:
Todd Pearson
Keller Williams Metro South
Source: GALMLS,MLS#: 21366183
Facts & features
Interior
Bedrooms & bathrooms
- Bedrooms: 4
- Bathrooms: 3
- Full bathrooms: 3
Primary bedroom
- Level: First
Bedroom 1
- Level: First
Bedroom 2
- Level: Second
Bedroom 3
- Level: Second
Primary bathroom
- Level: First
Bathroom 1
- Level: First
Dining room
- Level: First
Kitchen
- Features: Stone Counters, Breakfast Bar, Kitchen Island, Pantry
- Level: First
Basement
- Area: 0
Heating
- Natural Gas
Cooling
- Central Air, Ceiling Fan(s)
Appliances
- Included: ENERGY STAR Qualified Appliances, Electric Cooktop, Dishwasher, Disposal, Microwave, Plumbed for Gas in Kit, Stainless Steel Appliance(s), Gas Water Heater
- Laundry: Electric Dryer Hookup, Washer Hookup, Main Level, Laundry Room, Laundry (ROOM), Yes
Features
- None, High Ceilings, Cathedral/Vaulted, Crown Molding, Smooth Ceilings, Linen Closet, Separate Shower, Double Vanity, Shared Bath, Tub/Shower Combo, Walk-In Closet(s)
- Flooring: Carpet, Hardwood, Tile
- Doors: Insulated Door
- Windows: Double Pane Windows, ENERGY STAR Qualified Windows
- Attic: Pull Down Stairs,Yes
- Number of fireplaces: 1
- Fireplace features: Gas Log, Gas Starter, Insert, Tile (FIREPL), Ventless, Great Room, Gas
Interior area
- Total interior livable area: 3,011 sqft
- Finished area above ground: 3,011
- Finished area below ground: 0
Property
Parking
- Total spaces: 2
- Parking features: Attached, Driveway, Garage Faces Side
- Attached garage spaces: 2
- Has uncovered spaces: Yes
Features
- Levels: One and One Half
- Stories: 1
- Patio & porch: Covered, Patio
- Exterior features: None
- Pool features: None
- Has view: Yes
- View description: None
- Waterfront features: No
Lot
- Size: 0.30 Acres
Details
- Parcel number: 0000
- Special conditions: As Is
Construction
Type & style
- Home type: SingleFamily
- Property subtype: Single Family Residence
Materials
- 3 Sides Brick, HardiPlank Type
- Foundation: Slab
Condition
- Year built: 2024
Utilities & green energy
- Water: Public
- Utilities for property: Sewer Connected, Underground Utilities
Community & neighborhood
Community
- Community features: Sidewalks, Street Lights, Curbs
Location
- Region: Maylene
- Subdivision: The Enclave
HOA & financial
HOA
- Has HOA: Yes
- HOA fee: $315 annually
- Amenities included: Other
- Services included: Maintenance Grounds
Other
Other facts
- Price range: $499.9K - $499.9K
- Road surface type: Paved
Price history
| Date | Event | Price |
|---|---|---|
| 5/15/2024 | Sold | $499,900$166/sqft |
Source: | ||
| 3/20/2024 | Pending sale | $499,900$166/sqft |
Source: | ||
| 3/5/2024 | Contingent | $499,900$166/sqft |
Source: | ||
| 9/22/2023 | Listed for sale | $499,900+669.1%$166/sqft |
Source: | ||
| 6/15/2023 | Sold | $65,000-83.7%$22/sqft |
Source: Public Record Report a problem | ||
Public tax history
| Year | Property taxes | Tax assessment |
|---|---|---|
| 2025 | $2,999 +88.4% | $56,300 +91% |
| 2024 | $1,592 +119.3% | $29,480 +119.3% |
| 2023 | $726 | $13,440 |
Find assessor info on the county website
Neighborhood: 35114
Nearby schools
GreatSchools rating
- 9/10Creek View Elementary SchoolGrades: PK-3Distance: 1.6 mi
- 7/10Thompson Middle SchoolGrades: 6-8Distance: 1.4 mi
- 7/10Thompson High SchoolGrades: 9-12Distance: 1.2 mi
Schools provided by the listing agent
- Elementary: Creek View
- Middle: Thompson
- High: Thompson
Source: GALMLS. This data may not be complete. We recommend contacting the local school district to confirm school assignments for this home.
Get a cash offer in 3 minutes
Find out how much your home could sell for in as little as 3 minutes with a no-obligation cash offer.
Estimated market value$500,100
Get a cash offer in 3 minutes
Find out how much your home could sell for in as little as 3 minutes with a no-obligation cash offer.
Estimated market value
$500,100


