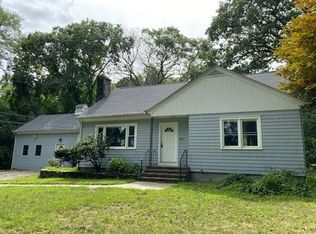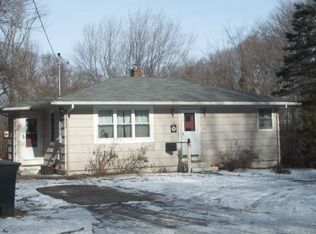Sold for $590,000 on 11/04/24
$590,000
489 Rocky Hill Rd, Scituate, RI 02857
4beds
2,312sqft
Single Family Residence
Built in 1973
6.01 Acres Lot
$611,500 Zestimate®
$255/sqft
$4,435 Estimated rent
Home value
$611,500
$538,000 - $691,000
$4,435/mo
Zestimate® history
Loading...
Owner options
Explore your selling options
What's special
Private and serene country home on 6+ acres. Colonial feature 4 bedrooms, 2 full and 2 half baths and Farmer’s Porch. Beautiful wood floors in dining, living room, 2nd level hallway & primary bedroom. Laundry on the first floor as well as a half bath. Family room has a lovely stone fireplace. The kitchen, updated w/in the last 10 years, overlooks the deck & large yard. 2 car garage is oversized. Bonus room with half bath and private access is a great space for working from home or private gym. The big ticket items have been completed over the past 2 to 5 years and include a newer architectural roof with solar panels. (The seller will pay the balance off at closing). The furnace, hot water tank and windows have been replaced as well. The exterior has been recently painted. Freshly painted on the interior too. Bathrooms recently updated. Second level boasts a beautiful primary bedroom suite with bathroom and fireplace. There are three additional bedrooms and a full bathroom. Carpets have been recently replaced. Great potential in the unfinished basement with a separate walk out to the yard & driveway. 4 bedroom septic, Artesian Well & propane. There are many possibilities here to include, office space, multigenerational living or separate space for older kids coming home after college. Happy to show this lovely, farm feel home. Did I mention there is a pellet stove in the family room with built ins along one wall. Great space and build with incredible flow! Amazing property!
Zillow last checked: 8 hours ago
Listing updated: November 04, 2024 at 09:58am
Listed by:
Carol Cooney 401-413-5408,
RE/MAX 1st Choice
Bought with:
Tiziana Diaz, RES.0044091
CYCAD REALTY, LLC
Source: StateWide MLS RI,MLS#: 1366220
Facts & features
Interior
Bedrooms & bathrooms
- Bedrooms: 4
- Bathrooms: 4
- Full bathrooms: 2
- 1/2 bathrooms: 2
Primary bedroom
- Features: Ceiling Height 7 to 9 ft
- Level: Second
Bathroom
- Features: Ceiling Height 7 to 9 ft
- Level: First
Bathroom
- Features: Ceiling Height 7 to 9 ft
- Level: Second
Other
- Features: Ceiling Height 7 to 9 ft
- Level: Second
Other
- Features: Ceiling Height 7 to 9 ft
- Level: Second
Other
- Features: Ceiling Height 7 to 9 ft
- Level: Second
Den
- Features: Ceiling Height 7 to 9 ft
- Level: First
Dining room
- Features: Ceiling Height 7 to 9 ft
- Level: First
Family room
- Features: Ceiling Height 7 to 9 ft
- Level: First
Other
- Features: Ceiling Height 7 to 9 ft
- Level: First
Kitchen
- Features: Ceiling Height 7 to 9 ft
- Level: First
Laundry
- Features: Ceiling Height 7 to 9 ft
- Level: First
Heating
- Oil, Solar, Baseboard, Forced Water, Zoned
Cooling
- Wall Unit(s)
Appliances
- Included: Solar Hot Water, Dishwasher, Dryer, Oven/Range, Refrigerator, Washer
Features
- Wall (Cermaic), Wall (Dry Wall), Wall (Plaster), Wall (Wood), Stairs, Plumbing (Copper), Plumbing (Mixed), Plumbing (PVC), Insulation (Ceiling), Insulation (Walls), Ceiling Fan(s)
- Flooring: Hardwood, Laminate, Carpet
- Windows: Insulated Windows
- Basement: Full,Walk-Out Access,Unfinished,Common,Storage Space,Utility
- Attic: Attic Stairs
- Number of fireplaces: 2
- Fireplace features: Pellet Stove, Stone
Interior area
- Total structure area: 2,312
- Total interior livable area: 2,312 sqft
- Finished area above ground: 2,312
- Finished area below ground: 0
Property
Parking
- Total spaces: 8
- Parking features: Attached
- Attached garage spaces: 2
Features
- Patio & porch: Deck, Porch
Lot
- Size: 6.00 Acres
- Features: Wooded
Details
- Parcel number: SCITM230L02900
- Zoning: RR120
- Special conditions: Conventional/Market Value
- Other equipment: Pellet Stove
Construction
Type & style
- Home type: SingleFamily
- Architectural style: Colonial
- Property subtype: Single Family Residence
- Attached to another structure: Yes
Materials
- Ceramic, Dry Wall, Plaster, Wood Wall(s), Masonry, Shingles
- Foundation: Concrete Perimeter
Condition
- New construction: No
- Year built: 1973
Utilities & green energy
- Electric: 200+ Amp Service
- Sewer: Septic Tank
- Water: Well
Community & neighborhood
Community
- Community features: Highway Access, Public School
Location
- Region: Scituate
- Subdivision: Northern Scituate
Price history
| Date | Event | Price |
|---|---|---|
| 11/4/2024 | Sold | $590,000-1.7%$255/sqft |
Source: | ||
| 8/16/2024 | Pending sale | $599,900$259/sqft |
Source: | ||
| 8/14/2024 | Listed for sale | $599,900$259/sqft |
Source: | ||
Public tax history
| Year | Property taxes | Tax assessment |
|---|---|---|
| 2025 | $6,573 | $379,300 |
| 2024 | $6,573 +3.4% | $379,300 |
| 2023 | $6,357 +2.3% | $379,300 |
Find assessor info on the county website
Neighborhood: 02857
Nearby schools
GreatSchools rating
- 7/10Clayville SchoolGrades: PK-5Distance: 5.7 mi
- 6/10Scituate Middle SchoolGrades: 6-8Distance: 2.6 mi
- 7/10Scituate High SchoolGrades: 9-12Distance: 2.6 mi

Get pre-qualified for a loan
At Zillow Home Loans, we can pre-qualify you in as little as 5 minutes with no impact to your credit score.An equal housing lender. NMLS #10287.
Sell for more on Zillow
Get a free Zillow Showcase℠ listing and you could sell for .
$611,500
2% more+ $12,230
With Zillow Showcase(estimated)
$623,730
