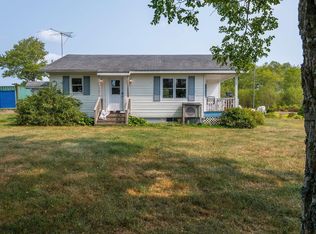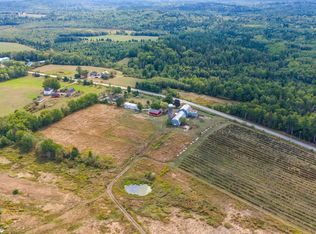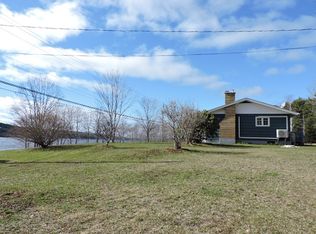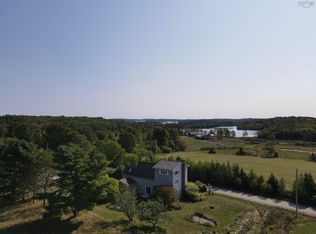Welcome to this beautifully maintained 4-bedroom, 2 full-bath split-entry home nestled on a private lot along peaceful Sarty Road in Wentzell's Lake. Set back from the road and surrounded by nature, this home offers the perfect blend of comfort, privacy, and functionality  ideal for families and those seeking a quiet retreat with the added bonus of a home-based business setup. Inside, you'll find a bright and spacious open-concept layout where the kitchen, dining, and living areas flow seamlessly  perfect for family life and entertaining. The lower level provides additional living space along with a dedicated home business area, offering flexibility for remote work, a studio, or client-based services. Step outside and enjoy your own backyard oasis. Whether you're cooling off with a swim, relaxing in the hot tub, or hosting memorable BBQs, this space is built for enjoyment. A roll-out awning provides shade on hot summer days, while the built-in Bluetooth surround sound system sets the mood for music or movies under the stars. Outdoor lovers will also appreciate the ATV trails directly across the road  perfect for weekend adventures just steps from your front door. In addition, this property includes a 12' x 24' fully insulated shed, wired with its own 200-amp electrical service and separate meter, and equipped with heat  ideal for a workshop, studio, storage, or even expanding your business operations. Located in a quiet, family-friendly area with access to a great school district, this property offers the lifestyle, space, and privacy you've been looking for.
This property is off market, which means it's not currently listed for sale or rent on Zillow. This may be different from what's available on other websites or public sources.



