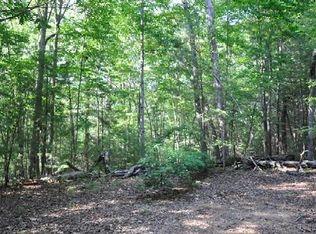Sold
$240,000
489 Schenandoah Rd, Murphy, NC 28906
2beds
3,192sqft
Residential
Built in 1985
8.7 Acres Lot
$242,100 Zestimate®
$75/sqft
$1,661 Estimated rent
Home value
$242,100
$230,000 - $254,000
$1,661/mo
Zestimate® history
Loading...
Owner options
Explore your selling options
What's special
Fantastic Home Estate or Investment Property in Upscale Schenandoah Hills Estates, Murphy, NC. This Property Features 2-Bedroom, 2-Full Bath 3,192 S.F. Home with 900 S.F. Detached Garage on 8.7 Acres with a Rare Blend of Seclusion, Natural Beauty, and Immense Potential. The House has been Partially Remodeled with Newer HVAC System, Quality Wood Framed Windows, and Updated Baths. While the home is Partially Remodeled, the Opportunity to Complete the Interior Presents a Unique Chance to Customize Every Detail to Your Taste, Flooring, Wall Finishes and Trim Work Remain Unfinished. Both Bathrooms have been Thoughtfully Remodeled with Modern Tilework, Offering a Fresh Contemporary Feel. The Luxurious Primary Bath Boasts a Large Jacuzzi Tub and a Modern Step-in Shower. The Second Bath Echoes the same Sense of Refinement. Car Enthusiasts, Hobbyists, and Those with Large Vehicles or Watercraft will be Thrilled with the 900 S.F. Detached Garage with High-Lift Doors. The Garage can Easily Accommodate RV's, Boats or a Sizeable Workshop. Beautiful Long-Range Mountain Views can be Achieved with the Removal of Several Trees. From this Address, you're in Proximity to Hiking Trails, Fishing Rivers, Mountain Lakes, and the Breathtaking Scenery of the Appalachian Foothills. Plus, High-Speed Fiber Optic Internet. Your Mountain Dream Home Awaits.
Zillow last checked: 8 hours ago
Listing updated: September 10, 2025 at 09:25am
Listed by:
Robert Yankanich 828-644-8107,
eXp Realty, LLC
Bought with:
Joey Reid, 256758
Appalachian Land Company
Source: NGBOR,MLS#: 417188
Facts & features
Interior
Bedrooms & bathrooms
- Bedrooms: 2
- Bathrooms: 2
- Full bathrooms: 2
Primary bedroom
- Level: Main
Heating
- Central, Heat Pump
Cooling
- Central Air, Heat Pump
Appliances
- Included: Refrigerator, Oven, Dishwasher, Washer, Dryer, Electric Water Heater
- Laundry: In Basement, Laundry Room
Features
- Ceiling Fan(s), Wet Bar, Cathedral Ceiling(s), Sheetrock, Loft
- Flooring: Laminate
- Windows: Insulated Windows, Wood Frames
- Basement: Finished,Full
- Number of fireplaces: 1
- Fireplace features: Vented
Interior area
- Total structure area: 3,192
- Total interior livable area: 3,192 sqft
Property
Parking
- Total spaces: 2
- Parking features: Garage, Detached, Gravel
- Garage spaces: 2
- Has uncovered spaces: Yes
Features
- Levels: Two
- Stories: 2
- Patio & porch: Screened, Front Porch
- Exterior features: Storage, Private Yard
- Has spa: Yes
- Spa features: Bath
- Has view: Yes
- View description: Seasonal, Long Range, Trees/Woods
- Frontage type: Road
Lot
- Size: 8.70 Acres
Details
- Additional structures: Workshop
- Parcel number: 453400316345000
Construction
Type & style
- Home type: SingleFamily
- Architectural style: Chalet
- Property subtype: Residential
Materials
- Frame, Block, Wood Siding
- Roof: Shingle
Condition
- Resale,Fixer
- New construction: No
- Year built: 1985
Utilities & green energy
- Sewer: Septic Tank
- Water: Private, Well
- Utilities for property: Cable Available, Fiber Optics
Community & neighborhood
Location
- Region: Murphy
- Subdivision: Schenandoah Hills Estates
HOA & financial
HOA
- Has HOA: Yes
- HOA fee: $650 annually
Other
Other facts
- Road surface type: Gravel
Price history
| Date | Event | Price |
|---|---|---|
| 9/3/2025 | Sold | $240,000-3.6%$75/sqft |
Source: NGBOR #417188 Report a problem | ||
| 7/21/2025 | Pending sale | $249,000$78/sqft |
Source: NGBOR #417188 Report a problem | ||
| 7/11/2025 | Listed for sale | $249,000+28.7%$78/sqft |
Source: NGBOR #417188 Report a problem | ||
| 12/22/2016 | Sold | $193,500$61/sqft |
Source: | ||
Public tax history
| Year | Property taxes | Tax assessment |
|---|---|---|
| 2025 | -- | $148,800 |
| 2024 | $1,088 +0.9% | $148,800 |
| 2023 | $1,078 | $148,800 |
Find assessor info on the county website
Neighborhood: 28906
Nearby schools
GreatSchools rating
- 7/10Hiwassee Dam Elementary/MiddleGrades: PK-8Distance: 1.7 mi
- 6/10Hiwassee Dam HighGrades: 9-12Distance: 1.7 mi
Get pre-qualified for a loan
At Zillow Home Loans, we can pre-qualify you in as little as 5 minutes with no impact to your credit score.An equal housing lender. NMLS #10287.
Sell for more on Zillow
Get a Zillow Showcase℠ listing at no additional cost and you could sell for .
$242,100
2% more+$4,842
With Zillow Showcase(estimated)$246,942
