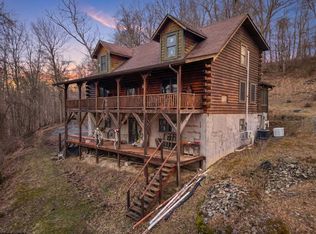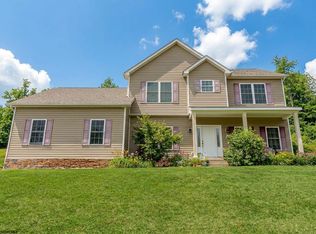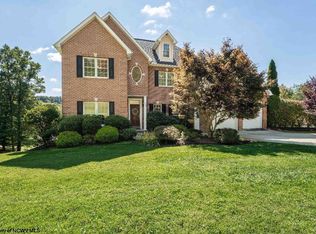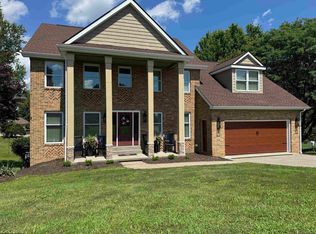489 Slab Camp Rd, Independence, WV 26374
What's special
- 189 days |
- 2,849 |
- 208 |
Zillow last checked: 8 hours ago
Listing updated: February 20, 2026 at 02:26pm
KAY MICHAEL ALEXANDER 304-282-0077,
HOWARD HANNA PREMIER PROPERTIES BY BARBARA ALEXANDER, LLC,
BARBARA ALEXANDER 304-594-0115,
HOWARD HANNA PREMIER PROPERTIES BY BARBARA ALEXANDER, LLC
Facts & features
Interior
Bedrooms & bathrooms
- Bedrooms: 4
- Bathrooms: 4
- Full bathrooms: 4
Rooms
- Room types: Formal Dining Rm, Pantry, Laundry/Utility, Florida Room, Workshop, Other, First Floor Laundry/Util.
Primary bedroom
- Level: Second
- Area: 600.6
- Dimensions: 28.6 x 21
Bedroom 2
- Features: Ceiling Fan(s), Walk-In Closet(s), Cathedral/Vaulted Ceiling
- Level: Second
- Area: 444.6
- Dimensions: 24.7 x 18
Bedroom 3
- Features: Walk-In Closet(s), Laminate Flooring
- Level: Second
- Area: 206.46
- Dimensions: 18.6 x 11.1
Bedroom 4
- Features: Laminate Flooring
- Level: Second
- Area: 192.34
- Dimensions: 16.3 x 11.8
Dining room
- Features: Fireplace, Ceiling Fan(s), Laminate Flooring
- Level: First
- Area: 233.73
- Dimensions: 15.9 x 14.7
Family room
- Level: First
- Area: 483.63
- Dimensions: 32.9 x 14.7
Kitchen
- Features: Laminate Flooring, Pantry, Built-in Features
- Level: First
- Area: 152.51
- Dimensions: 15.1 x 10.1
Living room
- Features: Fireplace, Laminate Flooring
- Level: First
- Area: 216
- Dimensions: 16 x 13.5
Basement
- Level: Basement
Heating
- Central, Forced Air, Natural Gas, Propane, Wood
Cooling
- Central Air, Window Unit(s), Attic Fan, Ceiling Fan(s), Electric
Appliances
- Included: Range, Dishwasher, Refrigerator, Gas Stove Connection
- Laundry: Washer Hookup
Features
- Beamed Ceilings, Vaulted Ceiling(s), Other, Garden Tub
- Flooring: Ceramic Tile, Vinyl, Tile, Laminate
- Windows: Some Window Treatments
- Basement: None
- Attic: Interior Access Only
- Number of fireplaces: 2
- Fireplace features: Masonry, Wood Burning Stove, Gas Logs
Interior area
- Total structure area: 4,548
- Total interior livable area: 4,548 sqft
- Finished area above ground: 4,548
- Finished area below ground: 0
Property
Parking
- Total spaces: 3
- Parking features: 3+ Cars, Off Street
- Garage spaces: 2
Features
- Levels: 2
- Stories: 2
- Patio & porch: Porch, Patio
- Exterior features: Lighting, Other, Private Yard, Outdoor Kitchen
- Fencing: Partial
- Has view: Yes
- View description: Mountain(s), Canyon/Valley, Panoramic
- Waterfront features: Stream/Creek
Lot
- Size: 46.28 Acres
- Features: Wooded, Easements, Sloped, Rural, Cleared, Landscaped
Details
- Additional structures: Storage Shed/Outbuilding, Barn(s), Gazebo
- Parcel number: 46060038000
- Zoning description: None
- Other equipment: Generator
- Horses can be raised: Yes
- Horse amenities: Horse Property
Construction
Type & style
- Home type: SingleFamily
- Architectural style: Farmhouse
- Property subtype: Single Family Residence
Materials
- Frame, Stone, Vinyl Siding
- Foundation: Slab, Pillar/Post/Pier, Stone
- Roof: Metal
Condition
- Year built: 1910
Utilities & green energy
- Electric: 200 Amps, Circuit Breakers
- Sewer: Aeration System
- Water: Public
Community & HOA
Community
- Features: Other
HOA
- Has HOA: No
Location
- Region: Independence
Financial & listing details
- Price per square foot: $170/sqft
- Tax assessed value: $520,300
- Annual tax amount: $4,311
- Date on market: 8/21/2025
- Electric utility on property: Yes

Kay Michael Alexander
(304) 594-0115
By pressing Contact Agent, you agree that the real estate professional identified above may call/text you about your search, which may involve use of automated means and pre-recorded/artificial voices. You don't need to consent as a condition of buying any property, goods, or services. Message/data rates may apply. You also agree to our Terms of Use. Zillow does not endorse any real estate professionals. We may share information about your recent and future site activity with your agent to help them understand what you're looking for in a home.
Estimated market value
Not available
Estimated sales range
Not available
$2,509/mo
Price history
Price history
| Date | Event | Price |
|---|---|---|
| 1/21/2026 | Listed for sale | $775,000$170/sqft |
Source: | ||
| 9/30/2025 | Contingent | $775,000$170/sqft |
Source: | ||
| 8/21/2025 | Listed for sale | $775,000+19.4%$170/sqft |
Source: | ||
| 12/6/2021 | Listing removed | -- |
Source: | ||
| 8/6/2021 | Listed for sale | $649,000$143/sqft |
Source: | ||
| 3/22/2021 | Listing removed | -- |
Source: Whitetail Properties Report a problem | ||
| 9/2/2020 | Listed for sale | $649,000$143/sqft |
Source: Whitetail Properties Report a problem | ||
| 3/23/2020 | Listing removed | $649,000$143/sqft |
Source: Howard Hanna - Morgantown - Premier Properties by Barbara Alexander, LLC #10126825 Report a problem | ||
| 12/16/2019 | Listed for sale | $649,000$143/sqft |
Source: HOWARD HANNA #10126825 Report a problem | ||
Public tax history
Public tax history
| Year | Property taxes | Tax assessment |
|---|---|---|
| 2025 | $3,186 -0.2% | $312,180 -0.3% |
| 2024 | $3,191 +31.1% | $313,020 +17.7% |
| 2023 | $2,433 -12% | $265,980 -10.5% |
| 2022 | $2,763 | $297,240 +15.7% |
| 2021 | -- | $256,920 +1.4% |
| 2020 | -- | $253,380 +0.9% |
| 2019 | $2,305 +4.2% | $251,220 +10% |
| 2018 | $2,211 -0.2% | $228,420 +1% |
| 2017 | $2,215 +3.1% | $226,140 +1.7% |
| 2016 | $2,149 +9.8% | $222,360 +21.4% |
| 2015 | $1,957 +17% | $183,180 +17.7% |
| 2014 | $1,673 | $155,640 |
Find assessor info on the county website
BuyAbility℠ payment
Climate risks
Neighborhood: 26374
Getting around
Nearby schools
GreatSchools rating
- 4/10Anna Jarvis Elementary SchoolGrades: PK-4Distance: 7.2 mi
- 5/10Taylor County Middle SchoolGrades: 5-8Distance: 9.8 mi
- 2/10Grafton High SchoolGrades: 9-12Distance: 8.1 mi
Schools provided by the listing agent
- Elementary: Anna Jarvis Elementary
- Middle: Taylor County Middle
- High: Grafton High
- District: Taylor
Source: NCWV REIN. This data may not be complete. We recommend contacting the local school district to confirm school assignments for this home.



