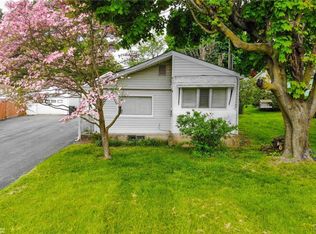Sold for $315,000
$315,000
489 Sportsman Club Rd, Nazareth, PA 18064
3beds
1,168sqft
Single Family Residence
Built in 1957
0.31 Acres Lot
$327,200 Zestimate®
$270/sqft
$1,843 Estimated rent
Home value
$327,200
$294,000 - $363,000
$1,843/mo
Zestimate® history
Loading...
Owner options
Explore your selling options
What's special
HIGHEST & BEST due Tuesday, 7/15 @ noon. Welcome to this charming 3-bedroom, 1-bath ranch on a quiet cul-de-sac. This move-in ready home is freshly updated with modern finishes. It features a large eat-in kitchen with newer appliances and plenty of cabinet space. There is also a convenient first-floor laundry room. The spacious full basement offers ample storage and the potential for additional living space. Outside you will find a fenced back yard with a covered porch, large patio and hot tub that is perfect for entertaining. There is also a detached garage as well as a large shed for yard equipment, extra storage or outdoor gym. Located close to schools, parks, and shopping — this home is a must-see! Call to schedule your tour or attend one of the open houses!
Zillow last checked: 8 hours ago
Listing updated: September 30, 2025 at 08:03am
Listed by:
Christopher C. George 610-428-8986,
Keller Williams Northampton,
Breyden T. Mann 267-699-8698,
Keller Williams Northampton
Bought with:
Jeff Greenawalt, RS291737
IronValley RE of Lehigh Valley
Source: GLVR,MLS#: 760615 Originating MLS: Lehigh Valley MLS
Originating MLS: Lehigh Valley MLS
Facts & features
Interior
Bedrooms & bathrooms
- Bedrooms: 3
- Bathrooms: 1
- Full bathrooms: 1
Primary bedroom
- Level: First
- Dimensions: 10.70 x 11.30
Bedroom
- Level: First
- Dimensions: 11.00 x 10.50
Bedroom
- Level: First
- Dimensions: 11.50 x 9.50
Other
- Level: First
- Dimensions: 7.50 x 8.00
Kitchen
- Level: First
- Dimensions: 15.50 x 15.80
Laundry
- Level: First
- Dimensions: 6.50 x 7.50
Living room
- Level: First
- Dimensions: 16.80 x 15.50
Heating
- Forced Air, Oil
Cooling
- Central Air
Appliances
- Included: Dishwasher, Electric Oven, Electric Range, Electric Water Heater, Refrigerator
- Laundry: Main Level
Features
- Eat-in Kitchen
- Basement: Full
Interior area
- Total interior livable area: 1,168 sqft
- Finished area above ground: 1,168
- Finished area below ground: 0
Property
Parking
- Total spaces: 1
- Parking features: Driveway, Detached, Garage, Off Street
- Garage spaces: 1
- Has uncovered spaces: Yes
Features
- Levels: One
- Stories: 1
- Patio & porch: Patio
- Exterior features: Fence, Hot Tub/Spa, Patio, Shed
- Has spa: Yes
- Fencing: Yard Fenced
Lot
- Size: 0.31 Acres
Details
- Additional structures: Shed(s)
- Parcel number: H8 1 15 0626
- Zoning: Vr-Village Residential
- Special conditions: None
Construction
Type & style
- Home type: SingleFamily
- Architectural style: Ranch
- Property subtype: Single Family Residence
Materials
- Vinyl Siding
- Roof: Asphalt,Fiberglass
Condition
- Year built: 1957
Utilities & green energy
- Electric: Generator Hookup
- Sewer: Septic Tank
- Water: Public
Community & neighborhood
Location
- Region: Nazareth
- Subdivision: Not in Development
Other
Other facts
- Listing terms: Cash,Conventional,FHA,VA Loan
- Ownership type: Fee Simple
Price history
| Date | Event | Price |
|---|---|---|
| 9/30/2025 | Sold | $315,000+5%$270/sqft |
Source: | ||
| 7/16/2025 | Pending sale | $299,900$257/sqft |
Source: | ||
| 7/11/2025 | Listed for sale | $299,900+61.2%$257/sqft |
Source: PMAR #PM-133897 Report a problem | ||
| 1/13/2020 | Sold | $186,000+0.5%$159/sqft |
Source: Agent Provided Report a problem | ||
| 11/7/2019 | Listed for sale | $185,000-2.6%$158/sqft |
Source: IronValley RE of Lehigh Valley #628504 Report a problem | ||
Public tax history
| Year | Property taxes | Tax assessment |
|---|---|---|
| 2025 | $3,701 +2.3% | $48,000 |
| 2024 | $3,617 | $48,000 |
| 2023 | $3,617 +0.7% | $48,000 |
Find assessor info on the county website
Neighborhood: Belfast
Nearby schools
GreatSchools rating
- 6/10Plainfield El SchoolGrades: K-3Distance: 0.4 mi
- 5/10Wind Gap Middle SchoolGrades: 4-8Distance: 3.8 mi
- 6/10Pen Argyl Area High SchoolGrades: 9-12Distance: 6.1 mi
Schools provided by the listing agent
- District: Pen Argyl
Source: GLVR. This data may not be complete. We recommend contacting the local school district to confirm school assignments for this home.
Get a cash offer in 3 minutes
Find out how much your home could sell for in as little as 3 minutes with a no-obligation cash offer.
Estimated market value$327,200
Get a cash offer in 3 minutes
Find out how much your home could sell for in as little as 3 minutes with a no-obligation cash offer.
Estimated market value
$327,200
