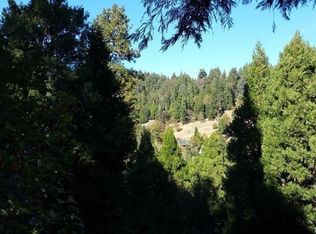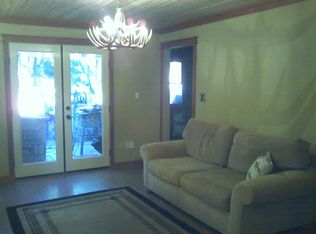Sold for $519,000
Listing Provided by:
LINDA CHERNAN DRE #01745240 909-338-8294,
Better Homes and Gardens LakeView Realty
Bought with: RE/MAX FREEDOM
$519,000
489 Valley Rd, Crestline, CA 92325
3beds
1,408sqft
Single Family Residence
Built in 2023
5,663 Square Feet Lot
$490,100 Zestimate®
$369/sqft
$2,715 Estimated rent
Home value
$490,100
$466,000 - $515,000
$2,715/mo
Zestimate® history
Loading...
Owner options
Explore your selling options
What's special
Brand new built home, with beautiful brand new appliances, wood flooring upstairs and carpet downstairs. This is a Fully High Efficiency Home. Even the water lines are insulated. The whole house has an exhaust fan. Wired for TV and internet in all rooms, and living room. Fire sprinklers system throughout the house and carport with antifreeze. Fire resistant deck flooring and fire rated drywall under wood siding. Tank-less water heater. Even the microwave is vented through to the roof. Weather resistant upstairs wood flooring. The main level of home has a humidifier that takes away any steam coming from the kitchen to keep house from getting mold. This house has everything a buyer could ever wish for in a home. Come and see!!!
Zillow last checked: 8 hours ago
Listing updated: September 02, 2023 at 10:45am
Listing Provided by:
LINDA CHERNAN DRE #01745240 909-338-8294,
Better Homes and Gardens LakeView Realty
Bought with:
Rachel Lawler, DRE #01868879
RE/MAX FREEDOM
Source: CRMLS,MLS#: RW23084133 Originating MLS: California Regional MLS
Originating MLS: California Regional MLS
Facts & features
Interior
Bedrooms & bathrooms
- Bedrooms: 3
- Bathrooms: 3
- Full bathrooms: 1
- 3/4 bathrooms: 1
- 1/2 bathrooms: 1
- Main level bathrooms: 1
Bedroom
- Features: All Bedrooms Down
Bathroom
- Features: Bathroom Exhaust Fan, Bathtub, Closet, Granite Counters, Separate Shower, Tub Shower
Kitchen
- Features: Granite Counters, Kitchen/Family Room Combo, Self-closing Cabinet Doors, Self-closing Drawers, Utility Sink
Heating
- Central, ENERGY STAR Qualified Equipment, Forced Air, Fireplace(s)
Cooling
- Central Air
Appliances
- Included: Dishwasher, ENERGY STAR Qualified Water Heater, Disposal, Gas Oven, Gas Range, Gas Water Heater, High Efficiency Water Heater, Ice Maker, Microwave, Self Cleaning Oven, Vented Exhaust Fan, Water Heater
- Laundry: Washer Hookup, Gas Dryer Hookup, Inside, Laundry Room
Features
- Balcony, Ceiling Fan(s), Granite Counters, Living Room Deck Attached, Open Floorplan, Track Lighting, All Bedrooms Down
- Flooring: Carpet, Wood
- Doors: Mirrored Closet Door(s), Sliding Doors
- Windows: Double Pane Windows
- Basement: Unfinished
- Has fireplace: Yes
- Fireplace features: Gas Starter, Living Room
- Common walls with other units/homes: No Common Walls
Interior area
- Total interior livable area: 1,408 sqft
Property
Parking
- Total spaces: 4
- Parking features: Concrete, Carport, Detached Carport, Paved, Deck
- Carport spaces: 4
Accessibility
- Accessibility features: None
Features
- Levels: Two
- Stories: 2
- Entry location: Front Door
- Patio & porch: Deck, Front Porch
- Pool features: None
- Spa features: None
- Fencing: Chain Link
- Has view: Yes
- View description: Neighborhood
Lot
- Size: 5,663 sqft
- Features: Back Yard, Corners Marked, Sloped Down, Irregular Lot
Details
- Parcel number: 0338024110000
- Zoning: CF/RS-14M
- Special conditions: Standard
Construction
Type & style
- Home type: SingleFamily
- Architectural style: Contemporary,Modern
- Property subtype: Single Family Residence
Materials
- Foundation: Permanent
- Roof: Composition,Fire Proof
Condition
- Building Permit,Turnkey
- New construction: Yes
- Year built: 2023
Utilities & green energy
- Electric: Electricity - On Property
- Sewer: Public Sewer
- Water: Public
- Utilities for property: Cable Available, Electricity Connected, Natural Gas Connected, Phone Available, Sewer Connected, Water Connected
Green energy
- Energy efficient items: Water Heater
Community & neighborhood
Security
- Security features: Carbon Monoxide Detector(s), Fire Detection System, Firewall(s), Fire Rated Drywall, Fire Sprinkler System, Smoke Detector(s)
Community
- Community features: Biking, Dog Park, Fishing, Hiking, Lake, Mountainous, Near National Forest, Rural
Location
- Region: Crestline
- Subdivision: Crestline (Cres)
Other
Other facts
- Listing terms: Conventional,FHA,Fannie Mae,Freddie Mac,Submit
- Road surface type: Paved
Price history
| Date | Event | Price |
|---|---|---|
| 9/1/2023 | Sold | $519,000$369/sqft |
Source: | ||
| 8/7/2023 | Pending sale | $519,000$369/sqft |
Source: | ||
| 5/16/2023 | Listed for sale | $519,000+3607.1%$369/sqft |
Source: | ||
| 4/5/2021 | Sold | $14,000+75%$10/sqft |
Source: Public Record Report a problem | ||
| 2/28/2020 | Sold | $8,000-42.9%$6/sqft |
Source: | ||
Public tax history
| Year | Property taxes | Tax assessment |
|---|---|---|
| 2025 | $4,434 +0.3% | $529,380 +2% |
| 2024 | $4,421 +14.9% | $519,000 +69.5% |
| 2023 | $3,848 +820.5% | $306,126 +1836.3% |
Find assessor info on the county website
Neighborhood: 92325
Nearby schools
GreatSchools rating
- 3/10Valley Of Enchantment Elementary SchoolGrades: K-5Distance: 0.6 mi
- 2/10Mary P. Henck Intermediate SchoolGrades: 6-8Distance: 4.8 mi
- 6/10Rim Of The World Senior High SchoolGrades: 9-12Distance: 4.9 mi
Get a cash offer in 3 minutes
Find out how much your home could sell for in as little as 3 minutes with a no-obligation cash offer.
Estimated market value$490,100
Get a cash offer in 3 minutes
Find out how much your home could sell for in as little as 3 minutes with a no-obligation cash offer.
Estimated market value
$490,100

