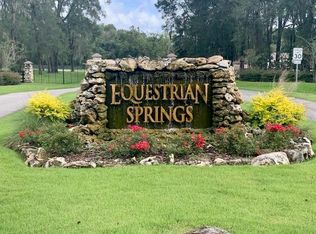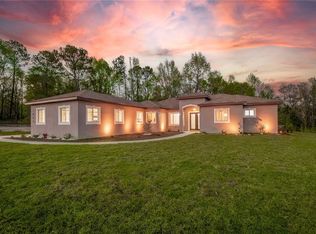Sold for $695,000
$695,000
4892 NW 101st Street Rd, Ocala, FL 34482
4beds
2,507sqft
Single Family Residence
Built in 2023
2.96 Acres Lot
$672,800 Zestimate®
$277/sqft
$4,481 Estimated rent
Home value
$672,800
$599,000 - $760,000
$4,481/mo
Zestimate® history
Loading...
Owner options
Explore your selling options
What's special
Welcome to your stunning new home, located in the picturesque Equestrian Springs community. This oversized 4-bedroom, 2.5-bathroom home is designed to impress, offering high ceilings, an open-concept layout, and every modern luxury. Situated on 2.96 acres zoned A1, this property is perfect for equestrian enthusiasts – bring your horses and enjoy the serene countryside lifestyle! The oversized garage provides ample space for your golf cart, workspace, or extra storage. Step inside to find a chef’s kitchen complete with an oversized pantry, perfect for entertaining or family gatherings. The thoughtfully designed mudroom includes a pet bath, making grooming your furry friends a breeze. Outdoors, you’ll love relaxing by the sparkling pool, sipping your favorite drink, and taking in the breathtaking natural surroundings. Every detail of this home has been crafted for comfort and style, from its generous proportions to its top-tier finishes. Don’t miss out on this unique opportunity to own an exceptional property in Equestrian Springs. Oversized everything, endless possibilities – schedule your private showing today!
Zillow last checked: 8 hours ago
Listing updated: February 04, 2025 at 06:39am
Listing Provided by:
Scott Coldwell 352-209-0000,
COLDWELL REALTY SOLD GUARANTEE 352-209-0000
Bought with:
Aurora Dregory
HERRON REAL ESTATE LLC
Source: Stellar MLS,MLS#: OM692950 Originating MLS: Ocala - Marion
Originating MLS: Ocala - Marion

Facts & features
Interior
Bedrooms & bathrooms
- Bedrooms: 4
- Bathrooms: 3
- Full bathrooms: 3
Primary bedroom
- Features: Walk-In Closet(s)
- Level: First
Kitchen
- Level: First
Living room
- Level: First
Heating
- Electric
Cooling
- Central Air
Appliances
- Included: Oven, Cooktop, Dishwasher, Microwave, Refrigerator
- Laundry: Electric Dryer Hookup, Inside, Other, Washer Hookup
Features
- Built-in Features, Ceiling Fan(s), Crown Molding, Eating Space In Kitchen, High Ceilings, Open Floorplan, Primary Bedroom Main Floor, Solid Wood Cabinets, Split Bedroom, Stone Counters, Thermostat, Tray Ceiling(s), Vaulted Ceiling(s), Walk-In Closet(s)
- Flooring: Carpet, Luxury Vinyl
- Has fireplace: No
Interior area
- Total structure area: 2,507
- Total interior livable area: 2,507 sqft
Property
Parking
- Total spaces: 2
- Parking features: Driveway, Garage Door Opener, Garage Faces Side, Golf Cart Garage, Golf Cart Parking, Ground Level, Guest, Oversized, Parking Pad
- Attached garage spaces: 2
- Has uncovered spaces: Yes
Accessibility
- Accessibility features: Accessible Approach with Ramp, Accessible Bedroom, Accessible Closets, Accessible Doors, Accessible Entrance, Accessible Full Bath, Accessible Hallway(s), Accessible Kitchen, Accessible Kitchen Appliances, Accessible Central Living Area
Features
- Levels: One
- Stories: 1
- Patio & porch: Enclosed, Rear Porch, Screened
- Exterior features: Lighting, Private Mailbox
- Has private pool: Yes
- Pool features: In Ground
- Has spa: Yes
- Spa features: In Ground
- Has view: Yes
- View description: Trees/Woods
- Waterfront features: Lake
Lot
- Size: 2.96 Acres
- Features: Farm, Landscaped, Oversized Lot, Pasture, Private, Street Dead-End, Zoned for Horses
- Residential vegetation: Mature Landscaping, Trees/Landscaped
Details
- Parcel number: 0739908505
- Zoning: A3
- Special conditions: None
Construction
Type & style
- Home type: SingleFamily
- Architectural style: Traditional
- Property subtype: Single Family Residence
Materials
- Block
- Foundation: Slab
- Roof: Shingle
Condition
- Completed
- New construction: Yes
- Year built: 2023
Utilities & green energy
- Sewer: Septic Tank
- Water: Well
- Utilities for property: Cable Connected, Electricity Connected, Water Connected
Community & neighborhood
Security
- Security features: Gated Community, Smoke Detector(s)
Community
- Community features: Fishing, Lake, Horses Allowed
Location
- Region: Ocala
- Subdivision: EQUESTRIAN SPGS
HOA & financial
HOA
- Has HOA: Yes
- HOA fee: $124 monthly
- Services included: Common Area Taxes, Maintenance Grounds
- Association name: Philip/ Equestrian Springs Assoc
- Association phone: 757-0890
Other fees
- Pet fee: $0 monthly
Other financial information
- Total actual rent: 0
Other
Other facts
- Listing terms: Cash,Conventional,FHA,VA Loan
- Ownership: Fee Simple
- Road surface type: Paved
Price history
| Date | Event | Price |
|---|---|---|
| 1/31/2025 | Sold | $695,000-0.7%$277/sqft |
Source: | ||
| 1/27/2025 | Pending sale | $700,000$279/sqft |
Source: | ||
| 1/14/2025 | Listed for sale | $700,000$279/sqft |
Source: | ||
Public tax history
| Year | Property taxes | Tax assessment |
|---|---|---|
| 2024 | $10,602 +1284.9% | $651,140 +2038.7% |
| 2023 | $766 +102.3% | $30,446 +10% |
| 2022 | $378 -20% | $27,678 |
Find assessor info on the county website
Neighborhood: 34482
Nearby schools
GreatSchools rating
- 1/10Fessenden Elementary SchoolGrades: PK-5Distance: 1.6 mi
- 3/10North Marion Middle SchoolGrades: 6-8Distance: 3.3 mi
- 2/10North Marion High SchoolGrades: 9-12Distance: 4.6 mi
Schools provided by the listing agent
- Elementary: Fessenden Elementary School
- Middle: North Marion Middle School
- High: North Marion High School
Source: Stellar MLS. This data may not be complete. We recommend contacting the local school district to confirm school assignments for this home.
Get a cash offer in 3 minutes
Find out how much your home could sell for in as little as 3 minutes with a no-obligation cash offer.
Estimated market value$672,800
Get a cash offer in 3 minutes
Find out how much your home could sell for in as little as 3 minutes with a no-obligation cash offer.
Estimated market value
$672,800

