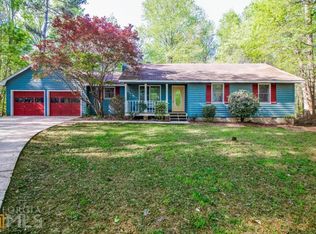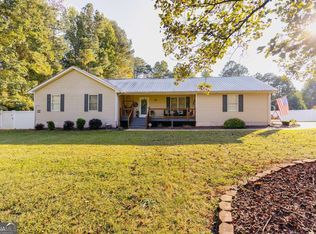Closed
$685,000
4892 Sherman Allen Rd, Gainesville, GA 30507
4beds
2,962sqft
Single Family Residence
Built in 1986
12.5 Acres Lot
$654,700 Zestimate®
$231/sqft
$2,395 Estimated rent
Home value
$654,700
$596,000 - $720,000
$2,395/mo
Zestimate® history
Loading...
Owner options
Explore your selling options
What's special
Charming Cape Cod on 12 Private Acres with Creek Access. This charming Cape Cod is nestled on a serene 12-acre lot that backs up to the scenic Caney Fork Creek. Enjoy peaceful mornings on the rocking chair front porch or host gatherings in a setting that feels like your own private retreat. Inside, the Family Room welcomes you with hardwood floors, crown molding, chair rail detailing, a cozy fireplace, and a built-in firewood box. The spacious Dining Room also features hardwood floors, crown molding, and chair rail, perfect for entertaining. The Eat-in Kitchen boasts granite countertops, tile flooring, and space for casual meals. The main-level Primary Suite includes hardwood floors, elegant trim work, dual walk-in closets, and a spacious en-suite bath with tile flooring, a dual vanity, separate garden tub, and shower. A sun-filled tiled Sunroom connects the garage to the Dining Room, ideal for enjoying views of the backyard year-round. Upstairs offers a large bedroom with access to a huge walk-in attic for convenient storage. The finished basement includes a bedroom, full bath, and two additional rooms-perfect for a home office, gym, or media space. Step out onto the rear patio and take in the expansive backyard, complete with 4 large dog kennels-ideal for animal lovers or hobby breeders. With access to the peaceful Caney Fork Creek, this property is a rare blend of privacy, charm, and functionality. NEW Roof & Gutters
Zillow last checked: 8 hours ago
Listing updated: June 27, 2025 at 02:41pm
Listed by:
Greg Cantrell 770-277-9978,
Living Stone Properties, Inc.
Bought with:
, 364176
Southern Agent Services
Source: GAMLS,MLS#: 10513023
Facts & features
Interior
Bedrooms & bathrooms
- Bedrooms: 4
- Bathrooms: 3
- Full bathrooms: 3
- Main level bathrooms: 1
- Main level bedrooms: 1
Kitchen
- Features: Breakfast Area, Solid Surface Counters
Heating
- Central, Electric, Zoned
Cooling
- Ceiling Fan(s), Central Air, Electric, Zoned
Appliances
- Included: Dishwasher, Electric Water Heater, Microwave
- Laundry: In Basement
Features
- Double Vanity, Master On Main Level, Walk-In Closet(s)
- Flooring: Carpet, Hardwood, Tile
- Windows: Bay Window(s)
- Basement: Bath Finished,Daylight,Finished,Full
- Number of fireplaces: 1
- Fireplace features: Factory Built, Gas Log, Gas Starter
- Common walls with other units/homes: No Common Walls
Interior area
- Total structure area: 2,962
- Total interior livable area: 2,962 sqft
- Finished area above ground: 1,954
- Finished area below ground: 1,008
Property
Parking
- Total spaces: 2
- Parking features: Attached, Garage, Side/Rear Entrance
- Has attached garage: Yes
Features
- Levels: Three Or More
- Stories: 3
- Patio & porch: Deck, Patio
- Waterfront features: Creek, No Dock Or Boathouse
- Body of water: None
Lot
- Size: 12.50 Acres
- Features: Private, Sloped
- Residential vegetation: Wooded
Details
- Parcel number: 15029 000071
Construction
Type & style
- Home type: SingleFamily
- Architectural style: Cape Cod,Country/Rustic
- Property subtype: Single Family Residence
Materials
- Vinyl Siding
- Roof: Composition
Condition
- Resale
- New construction: No
- Year built: 1986
Utilities & green energy
- Sewer: Septic Tank
- Water: Public
- Utilities for property: Cable Available, Electricity Available, Phone Available, Water Available
Community & neighborhood
Security
- Security features: Security System, Smoke Detector(s)
Community
- Community features: None
Location
- Region: Gainesville
- Subdivision: None
HOA & financial
HOA
- Has HOA: No
- Services included: None
Other
Other facts
- Listing agreement: Exclusive Right To Sell
Price history
| Date | Event | Price |
|---|---|---|
| 6/27/2025 | Sold | $685,000-4.8%$231/sqft |
Source: | ||
| 6/1/2025 | Pending sale | $719,900$243/sqft |
Source: | ||
| 5/1/2025 | Listed for sale | $719,900$243/sqft |
Source: | ||
Public tax history
| Year | Property taxes | Tax assessment |
|---|---|---|
| 2024 | $1,830 +2.9% | $226,320 +5.8% |
| 2023 | $1,777 -2.4% | $214,000 +6% |
| 2022 | $1,820 -3.6% | $201,880 +7.2% |
Find assessor info on the county website
Neighborhood: 30507
Nearby schools
GreatSchools rating
- 6/10Chestnut Mountain Elementary SchoolGrades: PK-5Distance: 3.8 mi
- 6/10Cherokee Bluff MiddleGrades: 6-8Distance: 5.7 mi
- 8/10Cherokee Bluff High SchoolGrades: 9-12Distance: 5.7 mi
Schools provided by the listing agent
- Elementary: Chestnut Mountain
- Middle: Cherokee Bluff
- High: Cherokee Bluff
Source: GAMLS. This data may not be complete. We recommend contacting the local school district to confirm school assignments for this home.
Get a cash offer in 3 minutes
Find out how much your home could sell for in as little as 3 minutes with a no-obligation cash offer.
Estimated market value$654,700
Get a cash offer in 3 minutes
Find out how much your home could sell for in as little as 3 minutes with a no-obligation cash offer.
Estimated market value
$654,700

