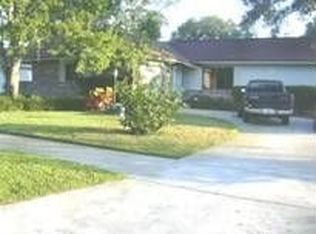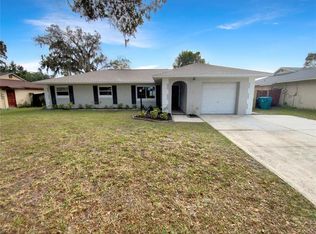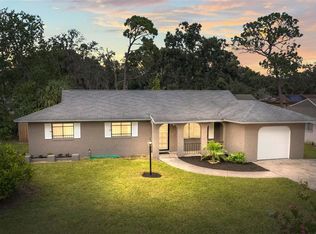Sold for $298,000
$298,000
4893 Lake Ridge Rd, Orlando, FL 32808
3beds
1,075sqft
Single Family Residence
Built in 1977
9,311 Square Feet Lot
$296,700 Zestimate®
$277/sqft
$1,966 Estimated rent
Home value
$296,700
$282,000 - $312,000
$1,966/mo
Zestimate® history
Loading...
Owner options
Explore your selling options
What's special
"LOCATION LOCATION LOCATION". Solid block home in excellent condition, spacious 3 bedrooms/2 full bathrooms home with a one car garage, perfect for a family or an investment property. This home has been beautifully renovated throughout. Both interior and exterior have been painted. Beautiful Brand-New laminated floors and moldings throughout. Spacious New kitchen cabinets, closet pantry and counter tops. New chef's kitchen sink and faucet. All new bathroom vanities, faucet, mirrors, shower/body faucet, toilets and Vinyl plank waterproof floors. All new ceiling fans, light fixtures, outlets and outlet covers, switches and switch covers. All new door locks and blinds throughout. Nice size closets in bedrooms with new doors. Beautiful Stainless-steel appliances, Spacious Living/Dining room along with the kitchen area. Nice back Patio/Porch covered with new screens, Nice clean garage with separate laundry area. Huge back yard for entertaining. Roof is new only Three years old [2019]. Hot water tank is only one year old [2022]. AC Unit is only four years old [2018] and was just serviced. Buyers will not be disappointed. PROPERTY FOR SALE AS-IS CONDITION. A must see this one will not last!
Zillow last checked: 8 hours ago
Listing updated: March 28, 2023 at 01:59pm
Listing Provided by:
Intaz Shabbeer 352-682-1451,
SWEET HOMES REALTY LLC 407-219-5131,
German Uribe 321-231-9015,
SWEET HOMES REALTY LLC
Bought with:
Maggie Nisbett, 3327866
TC ORLANDO HOMES LLC
Source: Stellar MLS,MLS#: O6082230 Originating MLS: Orlando Regional
Originating MLS: Orlando Regional

Facts & features
Interior
Bedrooms & bathrooms
- Bedrooms: 3
- Bathrooms: 2
- Full bathrooms: 2
Primary bedroom
- Features: Ceiling Fan(s), Shower No Tub, Walk-In Closet(s)
- Level: First
- Dimensions: 14x11
Bedroom 2
- Features: Ceiling Fan(s)
- Level: First
- Dimensions: 13x11
Bedroom 3
- Features: Ceiling Fan(s)
- Level: First
- Dimensions: 13x11
Primary bathroom
- Features: Single Vanity, Walk-In Closet(s)
- Level: First
- Dimensions: 7x4
Bathroom 1
- Features: Single Vanity
- Level: First
- Dimensions: 8x5
Balcony porch lanai
- Level: First
- Dimensions: 11x7
Dining room
- Level: First
- Dimensions: 7x7
Kitchen
- Features: Pantry
- Level: First
- Dimensions: 10x8
Laundry
- Level: First
- Dimensions: 4x10
Living room
- Features: Ceiling Fan(s)
- Level: First
- Dimensions: 14x14
Heating
- Electric
Cooling
- Central Air
Appliances
- Included: Dishwasher, Electric Water Heater, Range, Range Hood, Refrigerator
- Laundry: In Garage, Laundry Room
Features
- Ceiling Fan(s), Kitchen/Family Room Combo, Living Room/Dining Room Combo, Primary Bedroom Main Floor, Thermostat, Walk-In Closet(s)
- Flooring: Laminate, Vinyl
- Doors: Sliding Doors
- Windows: Blinds
- Has fireplace: No
- Common walls with other units/homes: Corner Unit
Interior area
- Total structure area: 1,502
- Total interior livable area: 1,075 sqft
Property
Parking
- Total spaces: 1
- Parking features: Garage - Attached
- Attached garage spaces: 1
Features
- Levels: One
- Stories: 1
- Exterior features: Sidewalk
- Fencing: Chain Link,Fenced
Lot
- Size: 9,311 sqft
- Dimensions: 0.2138
- Features: Corner Lot, Sidewalk
Details
- Parcel number: 062229803805160
- Zoning: R-1A/W/RP
- Special conditions: None
Construction
Type & style
- Home type: SingleFamily
- Property subtype: Single Family Residence
Materials
- Block
- Foundation: Slab
- Roof: Shingle
Condition
- New construction: No
- Year built: 1977
Utilities & green energy
- Sewer: Public Sewer
- Water: Public
- Utilities for property: Public
Community & neighborhood
Security
- Security features: Smoke Detector(s)
Location
- Region: Orlando
- Subdivision: SIGNAL HILL
HOA & financial
HOA
- Has HOA: No
Other fees
- Pet fee: $0 monthly
Other financial information
- Total actual rent: 0
Other
Other facts
- Listing terms: Cash,Conventional,FHA,VA Loan
- Ownership: Fee Simple
- Road surface type: Asphalt
Price history
| Date | Event | Price |
|---|---|---|
| 3/28/2023 | Sold | $298,000-0.3%$277/sqft |
Source: | ||
| 2/23/2023 | Pending sale | $299,000$278/sqft |
Source: | ||
| 1/9/2023 | Listed for sale | $299,000+536.2%$278/sqft |
Source: | ||
| 5/8/2013 | Sold | $47,000-64.4%$44/sqft |
Source: Public Record Report a problem | ||
| 6/9/2005 | Sold | $132,000$123/sqft |
Source: Public Record Report a problem | ||
Public tax history
| Year | Property taxes | Tax assessment |
|---|---|---|
| 2024 | $3,368 +14.2% | $220,938 +49.2% |
| 2023 | $2,950 +10.1% | $148,091 +10% |
| 2022 | $2,678 +10.5% | $134,628 +10% |
Find assessor info on the county website
Neighborhood: Signal Hill
Nearby schools
GreatSchools rating
- 5/10Rosemont Elementary SchoolGrades: PK-5Distance: 0.3 mi
- 3/10College Park Middle SchoolGrades: 6-8Distance: 3.2 mi
- 2/10Maynard Evans High SchoolGrades: 9-12Distance: 1.6 mi
Get a cash offer in 3 minutes
Find out how much your home could sell for in as little as 3 minutes with a no-obligation cash offer.
Estimated market value
$296,700


