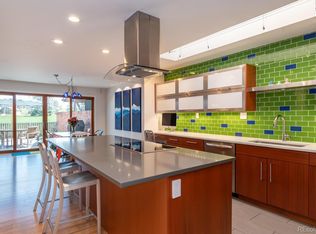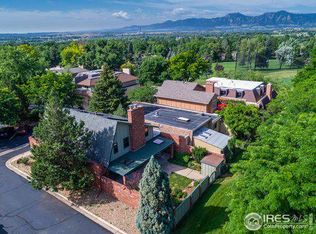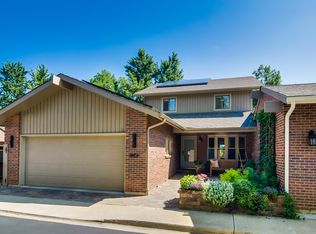Sold for $785,000
$785,000
4894 Briar Ridge Ct, Boulder, CO 80301
3beds
2,788sqft
Townhouse
Built in 1974
-- sqft lot
$803,200 Zestimate®
$282/sqft
$4,055 Estimated rent
Home value
$803,200
$747,000 - $867,000
$4,055/mo
Zestimate® history
Loading...
Owner options
Explore your selling options
What's special
Tremendous opportunity to own an updated, end-unit home in the friendly Flintlock community. A welcoming front atrium greets your arrival. Upon entry, your eyes will be drawn to the hardwood flooring that extends throughout the main level. A wood-burning fireplace in the living room creates a warm and cozy ambiance. The kitchen has been updated with newer appliances and a sunny breakfast nook. Endless outdoor space awaits with the generous-sized HOA common park, a backyard extension of the sizeable wraparound patio with a garden. Upstairs, the secluded primary suite is highlighted by dual closets and a huge private patio overlooking the wonderful greenspace. Two secondary bedrooms are spacious and bright with quiet ceiling fans. A finished basement with laminate flooring would make an excellent home office or rec room complete with 3/4 bath and laundry. You will love the energy savings with the financed SOLAR panels. High-end triple paned windows tops off this efficient home! Unbeatable location near the Boulder Country Club and open space trails.
Zillow last checked: 8 hours ago
Listing updated: October 20, 2025 at 06:49pm
Listed by:
The Bernardi Group info@thebernardigroup.com,
Coldwell Banker Realty-Boulder
Bought with:
Mark Bossert, 1327059
Bossert Residential LLC
Source: IRES,MLS#: 1003942
Facts & features
Interior
Bedrooms & bathrooms
- Bedrooms: 3
- Bathrooms: 4
- Full bathrooms: 1
- 3/4 bathrooms: 2
- 1/2 bathrooms: 1
- Main level bathrooms: 1
Primary bedroom
- Description: Other
- Features: 3/4 Primary Bath
- Level: Upper
- Area: 180 Square Feet
- Dimensions: 12 x 15
Bedroom 2
- Level: Upper
- Area: 140 Square Feet
- Dimensions: 14 x 10
Bedroom 3
- Level: Upper
- Area: 110 Square Feet
- Dimensions: 10 x 11
Dining room
- Level: Main
- Area: 126 Square Feet
- Dimensions: 14 x 9
Family room
- Level: Main
- Area: 322 Square Feet
- Dimensions: 14 x 23
Kitchen
- Description: Other
- Level: Main
- Area: 90 Square Feet
- Dimensions: 10 x 9
Laundry
- Level: Basement
- Area: 130 Square Feet
- Dimensions: 13 x 10
Living room
- Level: Main
- Area: 312 Square Feet
- Dimensions: 26 x 12
Recreation room
- Level: Basement
- Area: 468 Square Feet
- Dimensions: 26 x 18
Heating
- Forced Air
Appliances
- Included: Electric Range, Dishwasher, Refrigerator, Washer, Dryer, Microwave
Features
- Eat-in Kitchen, Open Floorplan, Pantry
- Flooring: Wood
- Windows: Window Coverings
- Basement: Full,Partially Finished
- Has fireplace: Yes
- Fireplace features: Living Room
Interior area
- Total structure area: 2,788
- Total interior livable area: 2,788 sqft
- Finished area above ground: 1,891
- Finished area below ground: 897
Property
Parking
- Total spaces: 2
- Parking features: Garage - Attached
- Attached garage spaces: 2
- Details: Attached
Features
- Levels: Two
- Stories: 2
- Patio & porch: Patio, Deck
- Fencing: Fenced
Lot
- Features: Corner Lot, Abuts Park, Abuts Private Open Space, Unincorporated, Paved, Sidewalks
Details
- Parcel number: R0038762
- Zoning: T
- Special conditions: Private Owner
Construction
Type & style
- Home type: Townhouse
- Architectural style: Contemporary
- Property subtype: Townhouse
- Attached to another structure: Yes
Materials
- Brick
- Roof: Composition
Condition
- New construction: No
- Year built: 1974
Utilities & green energy
- Sewer: Public Sewer
- Water: City
- Utilities for property: Natural Gas Available, Electricity Available
Community & neighborhood
Security
- Security features: Security System
Community
- Community features: Playground, Park
Location
- Region: Boulder
- Subdivision: Flintlock 1
HOA & financial
HOA
- Has HOA: Yes
- HOA fee: $300 monthly
- Services included: Common Amenities, Management, Exterior Maintenance
- Association name: Flintlock 1 HOA
- Association phone: 303-402-6900
Other
Other facts
- Listing terms: Cash,Conventional
- Road surface type: Asphalt
Price history
| Date | Event | Price |
|---|---|---|
| 6/14/2024 | Sold | $785,000-1.7%$282/sqft |
Source: | ||
| 4/23/2024 | Pending sale | $798,500$286/sqft |
Source: | ||
| 4/4/2024 | Price change | $798,500-2.6%$286/sqft |
Source: | ||
| 2/27/2024 | Listed for sale | $820,000+46.4%$294/sqft |
Source: | ||
| 2/14/2017 | Sold | $560,000-2.3%$201/sqft |
Source: | ||
Public tax history
| Year | Property taxes | Tax assessment |
|---|---|---|
| 2025 | $4,357 +1.7% | $49,907 -1.5% |
| 2024 | $4,285 +1.2% | $50,692 -1% |
| 2023 | $4,236 +4.9% | $51,184 +18.1% |
Find assessor info on the county website
Neighborhood: Gunbarrel
Nearby schools
GreatSchools rating
- 7/10Heatherwood Elementary SchoolGrades: PK-5Distance: 0.7 mi
- 6/10Nevin Platt Middle SchoolGrades: 6-8Distance: 4.5 mi
- 10/10Boulder High SchoolGrades: 9-12Distance: 5.9 mi
Schools provided by the listing agent
- Elementary: Heatherwood
- Middle: Platt
- High: Boulder
Source: IRES. This data may not be complete. We recommend contacting the local school district to confirm school assignments for this home.
Get a cash offer in 3 minutes
Find out how much your home could sell for in as little as 3 minutes with a no-obligation cash offer.
Estimated market value$803,200
Get a cash offer in 3 minutes
Find out how much your home could sell for in as little as 3 minutes with a no-obligation cash offer.
Estimated market value
$803,200


