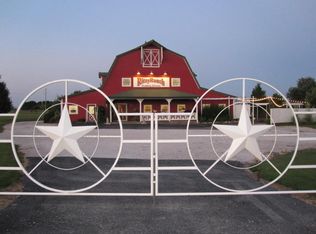Great Ranch Style home with 4 bedrooms, 2 baths and 2.5 acres with grapevines and fruit trees. This home is a quick commute to Springfield and other surrounding cities. Managed by mmrem Case #291-351203 For utility turn ons, approval must be granted in advance from Hud?s field service manager. In cases where plumbing deficiencies exist, approval for water turn on may be denied Brokered And Advertised By: REMAX CLASSIC - JOPLIN Listing Agent: JOHN YAPLE
This property is off market, which means it's not currently listed for sale or rent on Zillow. This may be different from what's available on other websites or public sources.
