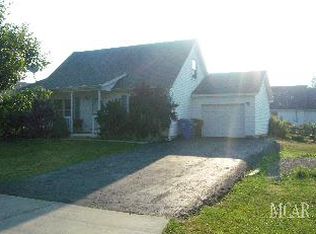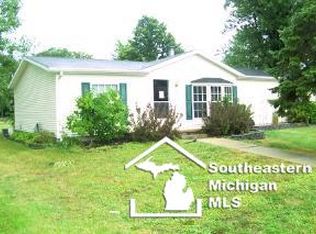Sold for $225,000
$225,000
4895 Sycamore Rd, Newport, MI 48166
6beds
2,244sqft
Single Family Residence
Built in 1923
3,920.4 Square Feet Lot
$236,700 Zestimate®
$100/sqft
$1,944 Estimated rent
Home value
$236,700
$213,000 - $258,000
$1,944/mo
Zestimate® history
Loading...
Owner options
Explore your selling options
What's special
Need more space in a wonderful neighborhood on a double lot? This house is what you've been looking for. With 6 bedrooms and 2 full baths, your family will have all of the room needed. Well maintained by the same family for over 20 years. Both baths are updated with tile floor. New Pergo flooring in the kitchen. Beautiful landscape and curb appeal. The lake is a quick walk away along with a park for the kids to pay at. Start your summer off right and book your showing now! *Potted plants and drift wood logs are excluded in sale. Seller is taking to new home. *Additional 0.09 vacant lot included in sale, Parcel number 07 765 045 00.
Zillow last checked: 8 hours ago
Listing updated: July 25, 2023 at 06:44am
Listed by:
Megan F Wertenberger 734-430-7328,
Key Realty One LLC - South Monroe
Bought with:
, 6501393978
RE/MAX Classic
Source: MiRealSource,MLS#: 50110553 Originating MLS: Southeastern Border Association of REALTORS
Originating MLS: Southeastern Border Association of REALTORS
Facts & features
Interior
Bedrooms & bathrooms
- Bedrooms: 6
- Bathrooms: 2
- Full bathrooms: 2
- Main level bathrooms: 1
- Main level bedrooms: 2
Bedroom
- Features: Carpet
- Level: Second
- Area: 126
- Dimensions: 14 x 9
Bedroom 1
- Features: Carpet
- Level: Main
- Area: 108
- Dimensions: 12 x 9
Bedroom 2
- Features: Carpet
- Level: Main
- Area: 108
- Dimensions: 12 x 9
Bedroom 3
- Features: Carpet
- Level: Second
- Area: 90
- Dimensions: 10 x 9
Bedroom 4
- Features: Carpet
- Level: Second
- Area: 126
- Dimensions: 14 x 9
Bedroom 5
- Features: Carpet
- Level: Second
- Area: 70
- Dimensions: 10 x 7
Bathroom 1
- Features: Ceramic
- Level: Main
- Area: 48
- Dimensions: 12 x 4
Bathroom 2
- Features: Ceramic
- Level: Second
- Area: 32
- Dimensions: 8 x 4
Kitchen
- Features: Laminate
- Level: Main
- Area: 168
- Dimensions: 14 x 12
Living room
- Features: Carpet
- Level: Main
- Area: 238
- Dimensions: 17 x 14
Office
- Level: Main
- Area: 126
- Dimensions: 14 x 9
Heating
- Forced Air, Natural Gas
Cooling
- Central Air
Appliances
- Included: Dishwasher, Range/Oven, Refrigerator, Gas Water Heater
- Laundry: Main Level
Features
- Flooring: Carpet, Ceramic Tile, Laminate
- Basement: Crawl Space
- Number of fireplaces: 1
Interior area
- Total structure area: 2,244
- Total interior livable area: 2,244 sqft
- Finished area above ground: 2,244
- Finished area below ground: 0
Property
Features
- Levels: Two
- Stories: 2
- Body of water: Lake Erie
- Frontage type: Road
- Frontage length: 40
Lot
- Size: 3,920 sqft
- Dimensions: 40 x 100
Details
- Parcel number: 0776504400
- Special conditions: Private
Construction
Type & style
- Home type: SingleFamily
- Architectural style: Traditional
- Property subtype: Single Family Residence
Materials
- Vinyl Siding
Condition
- New construction: No
- Year built: 1923
Utilities & green energy
- Sewer: Public Sanitary
- Water: Public
Community & neighborhood
Location
- Region: Newport
- Subdivision: Brest Bay Grove Sub
HOA & financial
HOA
- Has HOA: Yes
- HOA fee: $60 annually
- Amenities included: Playground
- Association name: Brest Bay Grove Homeowners Association
Other
Other facts
- Listing agreement: Exclusive Right To Sell
- Listing terms: Cash,Conventional,FHA,VA Loan
Price history
| Date | Event | Price |
|---|---|---|
| 6/10/2025 | Listing removed | $275,000$123/sqft |
Source: | ||
| 5/5/2025 | Listed for sale | $275,000+22.2%$123/sqft |
Source: | ||
| 7/24/2023 | Sold | $225,000$100/sqft |
Source: | ||
| 6/6/2023 | Contingent | $225,000$100/sqft |
Source: | ||
| 6/1/2023 | Listed for sale | $225,000+40.7%$100/sqft |
Source: | ||
Public tax history
| Year | Property taxes | Tax assessment |
|---|---|---|
| 2025 | $3,174 +99.2% | $104,100 +7.1% |
| 2024 | $1,593 -32.6% | $97,200 +20.1% |
| 2023 | $2,362 +3.7% | $80,900 +9.8% |
Find assessor info on the county website
Neighborhood: Stony Point
Nearby schools
GreatSchools rating
- 6/10Jefferson Middle SchoolGrades: 5-8Distance: 1.7 mi
- 6/10Jefferson High SchoolGrades: 9-12Distance: 1.7 mi
- NASodt Elementary SchoolGrades: PK-1Distance: 2.1 mi
Schools provided by the listing agent
- District: Jefferson Schools-Monroe Co
Source: MiRealSource. This data may not be complete. We recommend contacting the local school district to confirm school assignments for this home.
Get a cash offer in 3 minutes
Find out how much your home could sell for in as little as 3 minutes with a no-obligation cash offer.
Estimated market value$236,700
Get a cash offer in 3 minutes
Find out how much your home could sell for in as little as 3 minutes with a no-obligation cash offer.
Estimated market value
$236,700

