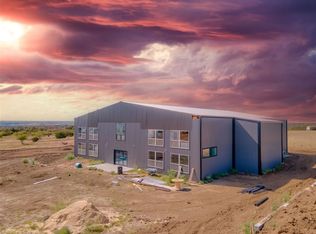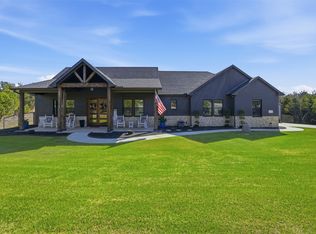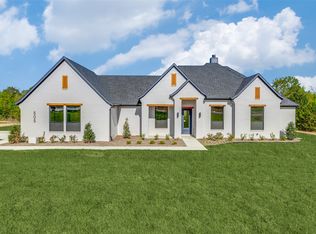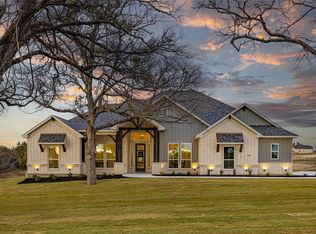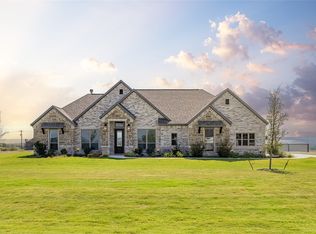Custom built in 2020 and immaculately maintained, this move-in-ready home offers refined country living on two unrestricted acres with no HOA and sweeping western sunset views. The white painted brick exterior with cedar accents and wood headers delivers timeless curb appeal.
Inside, a thoughtfully designed single-story layout features shiplap accents, 10-foot beamed ceilings, hand-scraped hardwood floors, and abundant natural light. The living room is anchored by a cozy fireplace and a full wall of upgraded Andersen windows with electric blinds, perfectly positioned to capture the views.
The kitchen is a true centerpiece with a massive granite island, ceiling-height cabinetry with glass uppers, ample storage, and a dedicated coffee bar with window views—ideal for both everyday living and entertaining.
The private owner’s suite includes shiplap detailing, marble finishes, a soaking tub, a spacious walk-in closet, and direct access to the laundry room. Two large secondary bedrooms plus a flexible third room provide space for an office, gym, or playroom.
Outside, the pipe-and-no-climb fenced backyard offers room for a future pool or shop, while the expansive covered patio with a wood-burning fireplace is perfect for relaxing and entertaining. Conveniently located just 15 minutes to Weatherford or Springtown and under 30 minutes to the Fort Worth Metroplex.
For sale
$609,000
4895 Upper Denton Rd, Weatherford, TX 76085
4beds
2,597sqft
Est.:
Single Family Residence
Built in 2019
2 Acres Lot
$599,400 Zestimate®
$235/sqft
$-- HOA
What's special
Hand-scraped hardwood floorsAbundant natural lightThoughtfully designed single-story layoutSpacious walk-in closetTimeless curb appealSoaking tubPipe-and-no-climb fenced backyard
- 21 days |
- 2,862 |
- 263 |
Likely to sell faster than
Zillow last checked: 8 hours ago
Listing updated: January 13, 2026 at 12:05pm
Listed by:
Julie Wells 0678669 817-629-2964,
Real Broker, LLC 855-450-0442
Source: NTREIS,MLS#: 21138403
Tour with a local agent
Facts & features
Interior
Bedrooms & bathrooms
- Bedrooms: 4
- Bathrooms: 2
- Full bathrooms: 2
Primary bedroom
- Features: Ceiling Fan(s), Dual Sinks, En Suite Bathroom, Garden Tub/Roman Tub, Sitting Area in Primary, Separate Shower, Walk-In Closet(s)
- Level: First
- Dimensions: 15 x 16
Bedroom
- Features: Ceiling Fan(s), Split Bedrooms
- Level: First
- Dimensions: 13 x 13
Bedroom
- Level: First
- Dimensions: 13 x 14
Bedroom
- Features: Ceiling Fan(s), Split Bedrooms
- Level: First
- Dimensions: 12 x 13
Primary bathroom
- Features: Built-in Features, Dual Sinks, En Suite Bathroom, Granite Counters, Garden Tub/Roman Tub, Stone Counters, Sitting Area in Primary, Separate Shower
- Level: First
- Dimensions: 18 x 8
Dining room
- Level: First
- Dimensions: 10 x 11
Other
- Features: Built-in Features, Granite Counters, Hollywood Bath
- Level: First
- Dimensions: 9 x 8
Kitchen
- Features: Breakfast Bar, Built-in Features, Eat-in Kitchen, Granite Counters, Kitchen Island, Pantry, Stone Counters, Walk-In Pantry
- Level: First
- Dimensions: 22 x 11
Laundry
- Features: Built-in Features, Granite Counters, Stone Counters
- Level: First
- Dimensions: 8 x 6
Living room
- Features: Fireplace
- Level: First
- Dimensions: 24 x 24
Heating
- Central, Electric, ENERGY STAR Qualified Equipment
Cooling
- Central Air, Ceiling Fan(s), Electric, ENERGY STAR Qualified Equipment
Appliances
- Included: Dishwasher, Electric Cooktop, Electric Oven, Electric Water Heater, Disposal, Microwave, Refrigerator, Water Softener, Vented Exhaust Fan, Water Purifier
- Laundry: Washer Hookup, Dryer Hookup, ElectricDryer Hookup, Laundry in Utility Room
Features
- Built-in Features, Decorative/Designer Lighting Fixtures, Eat-in Kitchen, Granite Counters, High Speed Internet, Kitchen Island, Open Floorplan, Pantry, Cable TV, Vaulted Ceiling(s), Walk-In Closet(s)
- Flooring: Carpet, Tile, Wood
- Has basement: No
- Number of fireplaces: 2
- Fireplace features: Gas Starter, Living Room, Outside, Stone, Wood Burning
Interior area
- Total interior livable area: 2,597 sqft
Video & virtual tour
Property
Parking
- Total spaces: 2
- Parking features: Additional Parking, Concrete, Direct Access, Door-Single, Garage, Garage Door Opener, Gated, Kitchen Level, Oversized, Garage Faces Side
- Attached garage spaces: 2
Features
- Levels: One
- Stories: 1
- Pool features: None
- Fencing: Fenced,Pipe
Lot
- Size: 2 Acres
Details
- Parcel number: R000106869
Construction
Type & style
- Home type: SingleFamily
- Architectural style: Traditional,Detached
- Property subtype: Single Family Residence
- Attached to another structure: Yes
Materials
- Foundation: Slab
- Roof: Composition
Condition
- Year built: 2019
Utilities & green energy
- Sewer: Septic Tank
- Water: Well
- Utilities for property: Electricity Available, Electricity Connected, Septic Available, Water Available, Cable Available
Community & HOA
Community
- Subdivision: Tranquility Ranch
HOA
- Has HOA: No
Location
- Region: Weatherford
Financial & listing details
- Price per square foot: $235/sqft
- Tax assessed value: $589,340
- Annual tax amount: $10,012
- Date on market: 12/26/2025
- Cumulative days on market: 210 days
- Listing terms: Cash,Conventional,1031 Exchange,FHA,USDA Loan,VA Loan
- Electric utility on property: Yes
Estimated market value
$599,400
$569,000 - $629,000
$3,359/mo
Price history
Price history
| Date | Event | Price |
|---|---|---|
| 12/26/2025 | Listed for sale | $609,000-0.2%$235/sqft |
Source: NTREIS #21138403 Report a problem | ||
| 12/21/2025 | Listing removed | $610,000$235/sqft |
Source: NTREIS #20967445 Report a problem | ||
| 12/2/2025 | Listed for sale | $610,000$235/sqft |
Source: NTREIS #20967445 Report a problem | ||
| 9/30/2025 | Contingent | $610,000$235/sqft |
Source: NTREIS #20967445 Report a problem | ||
| 9/16/2025 | Price change | $610,000-0.8%$235/sqft |
Source: NTREIS #20967445 Report a problem | ||
Public tax history
Public tax history
| Year | Property taxes | Tax assessment |
|---|---|---|
| 2024 | $9,081 -5% | $589,340 |
| 2023 | $9,559 +12.3% | $589,340 +28.9% |
| 2022 | $8,513 -1.8% | $457,260 |
Find assessor info on the county website
BuyAbility℠ payment
Est. payment
$3,836/mo
Principal & interest
$2882
Property taxes
$741
Home insurance
$213
Climate risks
Neighborhood: 76085
Nearby schools
GreatSchools rating
- 5/10Crockett Elementary SchoolGrades: PK-5Distance: 8 mi
- 6/10Tison Middle SchoolGrades: 6-8Distance: 6.6 mi
- 4/10Weatherford High SchoolGrades: 9-12Distance: 10.9 mi
Schools provided by the listing agent
- Elementary: Crockett
- Middle: Tison
- High: Weatherford
- District: Weatherford ISD
Source: NTREIS. This data may not be complete. We recommend contacting the local school district to confirm school assignments for this home.
- Loading
- Loading
