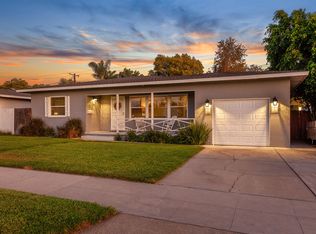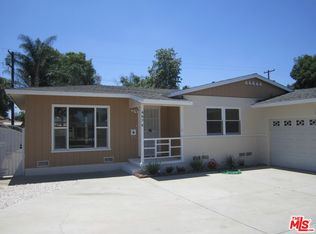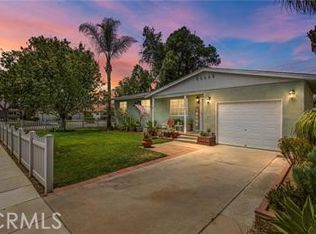Sold for $610,000
Listing Provided by:
Joe Hernandez DRE #02117887 951-823-3132,
Coldwell Banker Realty
Bought with: Century 21 Primetime Realtors
$610,000
4896 Beatty Dr, Riverside, CA 92506
3beds
1,804sqft
Single Family Residence
Built in 1951
8,276 Square Feet Lot
$645,100 Zestimate®
$338/sqft
$3,586 Estimated rent
Home value
$645,100
$613,000 - $677,000
$3,586/mo
Zestimate® history
Loading...
Owner options
Explore your selling options
What's special
Welcome to highly sought after Magnolia Center. This is a must see! This home offers 1,800+ square feet, with 3 bedrooms, 2 bathrooms, a family room and a bonus room. The living room, dining room and hallway features beautiful, original hardwood flooring in great condition. All windows are dual pane with plantation shutters. The kitchen is newer with dark cherry cabinets, tile flooring and granite countertops. Both bathrooms have been beautifully remodeled. The additional family room offers extra living space, and opens up to the backyard. The original breezeway has been converted and is completely enclosed now, and can be used for storage or a studio space with a private entrance. The backyard is large and is waiting for you to make it your own! It has a customized covered patio and grassy area with a built in BBQ/Smoker. It also has access to a large side yard area with RV parking. The home Includes a tankless water heater for endless hot water, a whole house water filtration system and a whole house fan to help you save during the summer. A fantastic location, with convenient access to the Riverside Plaza, downtown eateries, freeways, shopping and the home is adjacent to the Palm Heights Historic District & Wood Streets for added value!
Zillow last checked: 8 hours ago
Listing updated: October 13, 2023 at 07:33am
Listing Provided by:
Joe Hernandez DRE #02117887 951-823-3132,
Coldwell Banker Realty
Bought with:
Felix Lopez, DRE #01341862
Century 21 Primetime Realtors
Source: CRMLS,MLS#: PW23175218 Originating MLS: California Regional MLS
Originating MLS: California Regional MLS
Facts & features
Interior
Bedrooms & bathrooms
- Bedrooms: 3
- Bathrooms: 2
- Full bathrooms: 2
- Main level bathrooms: 2
- Main level bedrooms: 3
Bedroom
- Features: All Bedrooms Down
Bathroom
- Features: Remodeled, Upgraded, Walk-In Shower
Heating
- Central
Cooling
- Central Air
Appliances
- Included: Dishwasher, Gas Range, Microwave, Water Softener, Tankless Water Heater, Water Purifier
- Laundry: Washer Hookup, Gas Dryer Hookup, In Garage
Features
- Ceiling Fan(s), Granite Counters, Recessed Lighting, Storage, All Bedrooms Down, Galley Kitchen
- Flooring: Wood
- Windows: Double Pane Windows, Plantation Shutters, Shutters
- Has fireplace: No
- Fireplace features: None
- Common walls with other units/homes: No Common Walls
Interior area
- Total interior livable area: 1,804 sqft
Property
Parking
- Total spaces: 2
- Parking features: Driveway, Garage, RV Gated
- Attached garage spaces: 2
Features
- Levels: One
- Stories: 1
- Entry location: Front
- Patio & porch: Covered
- Exterior features: Barbecue, Rain Gutters
- Pool features: None
- Spa features: None
- Fencing: Wood
- Has view: Yes
- View description: None
Lot
- Size: 8,276 sqft
- Features: Corner Lot, Level, Sprinkler System, Street Level
Details
- Parcel number: 226281001
- Zoning: R1065
- Special conditions: Standard
Construction
Type & style
- Home type: SingleFamily
- Architectural style: Ranch
- Property subtype: Single Family Residence
Materials
- Foundation: Raised
- Roof: Shingle
Condition
- Updated/Remodeled
- New construction: No
- Year built: 1951
Utilities & green energy
- Electric: Standard
- Sewer: Public Sewer
- Water: Public
- Utilities for property: Cable Connected, Electricity Connected, Natural Gas Connected, Phone Available, Sewer Connected, Water Connected
Community & neighborhood
Community
- Community features: Curbs, Golf, Gutter(s), Hiking, Park, Storm Drain(s), Street Lights, Sidewalks
Location
- Region: Riverside
Other
Other facts
- Listing terms: Cash,Conventional,FHA,VA Loan
Price history
| Date | Event | Price |
|---|---|---|
| 10/12/2023 | Sold | $610,000$338/sqft |
Source: | ||
| 9/28/2023 | Pending sale | $610,000$338/sqft |
Source: | ||
| 9/25/2023 | Contingent | $610,000$338/sqft |
Source: | ||
| 9/21/2023 | Listed for sale | $610,000+60.5%$338/sqft |
Source: | ||
| 8/28/2019 | Sold | $380,000-2.3%$211/sqft |
Source: | ||
Public tax history
| Year | Property taxes | Tax assessment |
|---|---|---|
| 2025 | $6,971 +3.4% | $622,200 +2% |
| 2024 | $6,742 +52.3% | $610,000 +52.7% |
| 2023 | $4,428 +1.9% | $399,446 +2% |
Find assessor info on the county website
Neighborhood: Magnolia Center
Nearby schools
GreatSchools rating
- 6/10Pachappa Elementary SchoolGrades: K-6Distance: 1.3 mi
- 7/10Sierra Middle SchoolGrades: 7-8Distance: 0.2 mi
- 5/10Ramona High SchoolGrades: 9-12Distance: 1.1 mi
Schools provided by the listing agent
- Elementary: Pachappa
- Middle: Sierra
- High: Polytechnic
Source: CRMLS. This data may not be complete. We recommend contacting the local school district to confirm school assignments for this home.
Get a cash offer in 3 minutes
Find out how much your home could sell for in as little as 3 minutes with a no-obligation cash offer.
Estimated market value
$645,100


