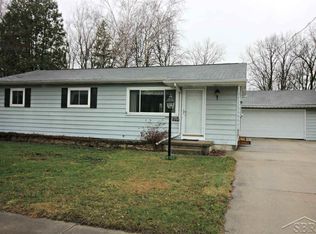Sold for $161,000
$161,000
4896 Cherokee Rd, Saginaw, MI 48604
3beds
1,760sqft
Single Family Residence
Built in 1969
0.71 Acres Lot
$-- Zestimate®
$91/sqft
$1,258 Estimated rent
Home value
Not available
Estimated sales range
Not available
$1,258/mo
Zestimate® history
Loading...
Owner options
Explore your selling options
What's special
Tucked away in the Northwest corner of Carrollton Township located on a very private street and this white ranch is resting on a 75x289 lot. Property includes an extra lot in the back for your pole building and already includes a 12x16 shed… Newer kitchen with hardwood floors and a newer patio door off the dining area leading to your deck for summer enjoyment. Full finished basement with family room with Knotty Pine ceiling. IMM possession best offer due by 6/11/25 6:00 PM
Zillow last checked: 8 hours ago
Listing updated: July 07, 2025 at 08:55am
Listed by:
Gary Bellinger 989-295-5578,
Coldwell Banker Bellinger Real Estate
Bought with:
Lynn Moore, 6501388833
Berkshire Hathaway HomeServices
Source: MiRealSource,MLS#: 50177595 Originating MLS: Saginaw Board of REALTORS
Originating MLS: Saginaw Board of REALTORS
Facts & features
Interior
Bedrooms & bathrooms
- Bedrooms: 3
- Bathrooms: 2
- Full bathrooms: 2
Bedroom 1
- Features: Carpet
- Level: First
- Area: 126
- Dimensions: 9 x 14
Bedroom 2
- Features: Carpet
- Level: First
- Area: 120
- Dimensions: 12 x 10
Bedroom 3
- Features: Carpet
- Level: First
- Area: 90
- Dimensions: 10 x 9
Bathroom 1
- Features: Laminate
- Level: First
- Area: 60
- Dimensions: 6 x 10
Bathroom 2
- Level: Basement
Kitchen
- Features: Wood
- Level: First
- Area: 198
- Dimensions: 18 x 11
Living room
- Features: Carpet
- Level: First
- Area: 165
- Dimensions: 15 x 11
Heating
- Forced Air, Natural Gas
Cooling
- Central Air
Appliances
- Included: Dishwasher, Disposal, Dryer, Microwave, Range/Oven, Refrigerator, Washer, Gas Water Heater
Features
- Flooring: Hardwood, Carpet, Laminate, Wood
- Basement: Finished,Full,Concrete
- Has fireplace: No
Interior area
- Total structure area: 1,920
- Total interior livable area: 1,760 sqft
- Finished area above ground: 960
- Finished area below ground: 800
Property
Parking
- Total spaces: 1
- Parking features: 1 Space, Driveway, Attached, Garage Door Opener
- Attached garage spaces: 1
Features
- Levels: One
- Stories: 1
- Patio & porch: Deck
- Exterior features: Garden
- Fencing: Fenced
- Frontage type: Road
- Frontage length: 75
Lot
- Size: 0.71 Acres
- Dimensions: 75 x 289
Details
- Additional structures: Shed(s)
- Parcel number: 11124012126002
- Special conditions: Private
Construction
Type & style
- Home type: SingleFamily
- Architectural style: Conventional Frame
- Property subtype: Single Family Residence
Materials
- Vinyl Siding, Vinyl Trim
- Foundation: Basement, Concrete Perimeter
Condition
- New construction: No
- Year built: 1969
Utilities & green energy
- Sewer: Public Sanitary
- Water: Public
Community & neighborhood
Location
- Region: Saginaw
- Subdivision: Chickasaw
Other
Other facts
- Listing agreement: Exclusive Right To Sell
- Listing terms: Cash,Conventional,FHA,VA Loan
Price history
| Date | Event | Price |
|---|---|---|
| 7/7/2025 | Sold | $161,000+1.9%$91/sqft |
Source: | ||
| 6/14/2025 | Pending sale | $158,000$90/sqft |
Source: | ||
| 6/8/2025 | Listed for sale | $158,000$90/sqft |
Source: | ||
Public tax history
| Year | Property taxes | Tax assessment |
|---|---|---|
| 2023 | -- | -- |
| 2022 | -- | -- |
| 2021 | $1,738 | -- |
Find assessor info on the county website
Neighborhood: 48604
Nearby schools
GreatSchools rating
- 3/10Carrollton Elementary SchoolGrades: PK-5Distance: 1.1 mi
- 4/10Carrollton Middle SchoolGrades: 6-8Distance: 1.1 mi
- 7/10Carrollton High SchoolGrades: 8-12Distance: 1.2 mi
Schools provided by the listing agent
- District: Carrollton School District
Source: MiRealSource. This data may not be complete. We recommend contacting the local school district to confirm school assignments for this home.
Get pre-qualified for a loan
At Zillow Home Loans, we can pre-qualify you in as little as 5 minutes with no impact to your credit score.An equal housing lender. NMLS #10287.
