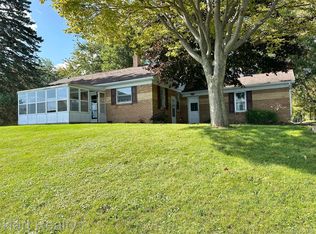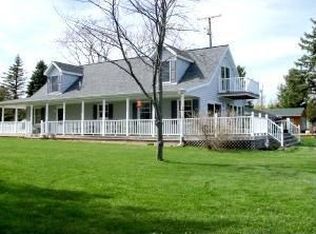Sold for $740,000 on 10/30/24
$740,000
4896 Lakeshore Rd, Deckerville, MI 48427
3beds
2,041sqft
Single Family Residence
Built in 2012
1.03 Acres Lot
$774,300 Zestimate®
$363/sqft
$1,979 Estimated rent
Home value
$774,300
Estimated sales range
Not available
$1,979/mo
Zestimate® history
Loading...
Owner options
Explore your selling options
What's special
Discover lakeside serenity with this exquisite 3-bedroom, 2-bathroom home on the shores of Lake Huron. Enjoy stunning sunrise views from the primary suite, which overlooks the lake. The former sunroom, bathed in natural light, has been converted into a third bedroom. The first floor features convenient laundry facilities and beautiful, uninterrupted lake views. The unfinished second floor offers endless possibilities, already equipped with electrical, duct work, and plumbing for future bedrooms, living space and bathroom. Looking for more space? A full, unfinished basement with an egress window is waiting for your ideas. Outside, a 1228 sq. ft. detached garage accommodates multiple vehicles and outdoor toys. The patio with multiple sitting areas and a hot tub provide perfect spots to savor the breathtaking lake views. This home combines comfort and elegance in a picturesque setting, ideal for those who appreciate the tranquility of lakefront living.
Zillow last checked: 8 hours ago
Listing updated: November 01, 2024 at 08:20am
Listed by:
Shelley M Wellington 313-999-1230,
Real Estate One Southgate
Bought with:
Carrie Symonds, 6501333436
Berkshire Hathaway HomeServices Kee Realty
Source: MiRealSource,MLS#: 50150675 Originating MLS: Southeastern Border Association of REALTORS
Originating MLS: Southeastern Border Association of REALTORS
Facts & features
Interior
Bedrooms & bathrooms
- Bedrooms: 3
- Bathrooms: 2
- Full bathrooms: 2
Primary bedroom
- Level: First
Bedroom 1
- Features: Carpet
- Level: Entry
- Area: 195
- Dimensions: 15 x 13
Bedroom 2
- Features: Carpet
- Level: Entry
- Area: 182
- Dimensions: 14 x 13
Bedroom 3
- Features: Carpet
- Level: Entry
- Area: 234
- Dimensions: 18 x 13
Bathroom 1
- Features: Ceramic
- Level: Entry
- Area: 169
- Dimensions: 13 x 13
Bathroom 2
- Features: Ceramic
- Level: Entry
- Area: 45
- Dimensions: 5 x 9
Dining room
- Features: Laminate
- Level: Entry
- Area: 117
- Dimensions: 9 x 13
Kitchen
- Features: Laminate
- Level: Entry
- Area: 378
- Dimensions: 27 x 14
Living room
- Features: Laminate
- Level: Entry
- Area: 325
- Dimensions: 25 x 13
Heating
- Forced Air, Propane
Cooling
- Central Air
Appliances
- Included: Dishwasher, Disposal, Dryer, Range/Oven, Refrigerator, Washer, Water Heater
- Laundry: First Floor Laundry, Entry
Features
- Sump Pump, Walk-In Closet(s)
- Flooring: Carpet, Laminate, Vinyl, Ceramic Tile
- Windows: Storms/Screens
- Basement: Block,Daylight,Full,Interior Entry,Sump Pump,Unfinished
- Number of fireplaces: 1
- Fireplace features: Gas, Living Room
Interior area
- Total structure area: 3,919
- Total interior livable area: 2,041 sqft
- Finished area above ground: 2,041
- Finished area below ground: 0
Property
Parking
- Total spaces: 3.5
- Parking features: 3 or More Spaces, Garage, Driveway, Detached, Electric in Garage, Garage Door Opener
- Garage spaces: 3.5
Features
- Levels: Two
- Stories: 2
- Patio & porch: Deck, Patio, Porch
- Exterior features: Garden
- Has spa: Yes
- Spa features: Spa/Hot Tub
- Has view: Yes
- View description: Water, Lake
- Has water view: Yes
- Water view: Water,Lake
- Waterfront features: All Sports Lake, Lake Front, Lake/River Access, Seawall, Waterfront, Great Lake
- Body of water: Lake Huron
- Frontage length: 100
Lot
- Size: 1.03 Acres
- Dimensions: 101 x 555 x 109 x 551
- Features: Deep Lot - 150+ Ft., Large Lot - 65+ Ft., Bluff
Details
- Additional structures: Garage(s)
- Parcel number: 11101610048000
- Zoning description: Residential
- Special conditions: Private
Construction
Type & style
- Home type: SingleFamily
- Architectural style: Cape Cod
- Property subtype: Single Family Residence
Materials
- Vinyl Siding
- Foundation: Basement
Condition
- Year built: 2012
Utilities & green energy
- Sewer: Septic Tank
- Water: Public
Community & neighborhood
Location
- Region: Deckerville
- Subdivision: Na
Other
Other facts
- Listing agreement: Exclusive Right To Sell
- Listing terms: Cash,Conventional
- Road surface type: Paved
Price history
| Date | Event | Price |
|---|---|---|
| 10/30/2024 | Sold | $740,000-1.3%$363/sqft |
Source: | ||
| 10/6/2024 | Pending sale | $750,000$367/sqft |
Source: | ||
| 8/2/2024 | Listed for sale | $750,000$367/sqft |
Source: | ||
Public tax history
| Year | Property taxes | Tax assessment |
|---|---|---|
| 2025 | $4,828 +4.2% | $322,400 +0.3% |
| 2024 | $4,634 +4.4% | $321,500 +19% |
| 2023 | $4,439 +2.6% | $270,200 +14.7% |
Find assessor info on the county website
Neighborhood: 48427
Nearby schools
GreatSchools rating
- 7/10Deckerville Elementary SchoolGrades: PK-6Distance: 7.5 mi
- 5/10Deckerville Community High SchoolGrades: 7-12Distance: 7.5 mi
Schools provided by the listing agent
- District: Deckerville Comm School Distr
Source: MiRealSource. This data may not be complete. We recommend contacting the local school district to confirm school assignments for this home.

Get pre-qualified for a loan
At Zillow Home Loans, we can pre-qualify you in as little as 5 minutes with no impact to your credit score.An equal housing lender. NMLS #10287.

