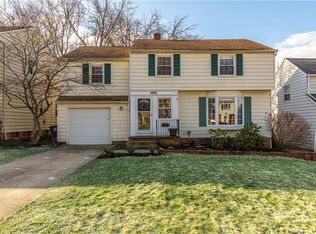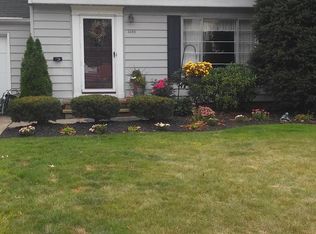Sold for $215,000
$215,000
4896 Westbourne Rd, Lyndhurst, OH 44124
3beds
--sqft
Single Family Residence
Built in 1951
7,492.32 Square Feet Lot
$233,200 Zestimate®
$--/sqft
$1,965 Estimated rent
Home value
$233,200
Estimated sales range
Not available
$1,965/mo
Zestimate® history
Loading...
Owner options
Explore your selling options
What's special
Move-in ready 3-bedroom Colonial in Lyndhurst! This house welcomes you home as soon as you walk through the door! Gorgeous hardwood floors and natural light throughout! Step into the cozy living room complete with a fireplace and a beautiful wooden banister leading upstairs. The inviting, functional kitchen offers generous oak cabinet space and a quaint, eat-in area perfect for starting or ending the day with a scenic backyard view. A spacious, bright dining room is perfect for gathering and making memories! The sunroom brims with natural light and is currently being used as a home office. Outside, the rear brick patio and backyard are great for entertaining or enjoying your pets! The lower level boasts a finished recreation space perfect for entertaining or unwinding after a hectic day. All this plus a seller-paid 1-yr. home warranty! Showings can be scheduled for as early as Friday 9/20/2024 - call your favorite agent right away! Don’t miss out on making this beautiful home your own!
Zillow last checked: 8 hours ago
Listing updated: October 23, 2024 at 03:04pm
Listing Provided by:
Traci Hissam tjhissam@gmail.com440-382-0221,
EXP Realty, LLC.
Bought with:
Wendy Kunash, 2006004440
Platinum Real Estate
Source: MLS Now,MLS#: 5071029 Originating MLS: Akron Cleveland Association of REALTORS
Originating MLS: Akron Cleveland Association of REALTORS
Facts & features
Interior
Bedrooms & bathrooms
- Bedrooms: 3
- Bathrooms: 2
- Full bathrooms: 1
- 1/2 bathrooms: 1
- Main level bathrooms: 1
Primary bedroom
- Description: Flooring: Wood
- Level: Second
- Dimensions: 12 x 15
Bedroom
- Description: Flooring: Wood
- Level: Second
- Dimensions: 9 x 10
Bedroom
- Description: Flooring: Wood
- Level: Second
- Dimensions: 9 x 5
Dining room
- Description: Flooring: Wood
- Level: First
- Dimensions: 10 x 11
Eat in kitchen
- Description: Flooring: Laminate
- Level: First
- Dimensions: 9 x 9
Laundry
- Description: Flooring: Concrete
- Level: Basement
Living room
- Description: Flooring: Wood
- Features: Fireplace
- Level: First
- Dimensions: 11 x 18
Recreation
- Description: Flooring: Carpet
- Level: Basement
Sunroom
- Description: Flooring: Ceramic Tile
- Level: First
- Dimensions: 8 x 12
Heating
- Forced Air, Gas
Cooling
- Attic Fan, Central Air, Ceiling Fan(s)
Appliances
- Included: Dryer, Dishwasher, Disposal, Microwave, Range, Refrigerator, Washer
- Laundry: In Basement, Lower Level
Features
- Ceiling Fan(s), Eat-in Kitchen
- Basement: Partially Finished
- Number of fireplaces: 1
- Fireplace features: Gas, Living Room
Property
Parking
- Total spaces: 1
- Parking features: Garage
- Garage spaces: 1
Features
- Levels: Two
- Stories: 2
- Patio & porch: Patio
- Fencing: Back Yard,Fenced,Partial
Lot
- Size: 7,492 sqft
Details
- Additional structures: Shed(s)
- Parcel number: 71114109
- Special conditions: Standard
Construction
Type & style
- Home type: SingleFamily
- Architectural style: Colonial
- Property subtype: Single Family Residence
Materials
- Aluminum Siding
- Roof: Asphalt,Fiberglass
Condition
- Year built: 1951
Details
- Warranty included: Yes
Utilities & green energy
- Sewer: Public Sewer
- Water: Public
Community & neighborhood
Location
- Region: Lyndhurst
- Subdivision: Security Land Dev Corps Mayfi
Other
Other facts
- Listing terms: Cash,Conventional,FHA,VA Loan
Price history
| Date | Event | Price |
|---|---|---|
| 10/23/2024 | Sold | $215,000+10.3% |
Source: | ||
| 10/1/2024 | Pending sale | $195,000 |
Source: | ||
| 9/23/2024 | Contingent | $195,000 |
Source: | ||
| 9/18/2024 | Listed for sale | $195,000+53.5% |
Source: | ||
| 5/1/2019 | Sold | $127,000-2.2% |
Source: Public Record Report a problem | ||
Public tax history
| Year | Property taxes | Tax assessment |
|---|---|---|
| 2024 | $3,958 +6.9% | $58,840 +32.4% |
| 2023 | $3,701 +0.6% | $44,450 |
| 2022 | $3,679 +0.9% | $44,450 |
Find assessor info on the county website
Neighborhood: 44124
Nearby schools
GreatSchools rating
- 4/10Greenview Upper Elementary SchoolGrades: 4-8Distance: 1.1 mi
- 5/10Brush High SchoolGrades: 9-12Distance: 0.2 mi
- 5/10Memorial Junior High SchoolGrades: 7-8Distance: 0.2 mi
Schools provided by the listing agent
- District: South Euclid-Lyndhurst - 1829
Source: MLS Now. This data may not be complete. We recommend contacting the local school district to confirm school assignments for this home.
Get pre-qualified for a loan
At Zillow Home Loans, we can pre-qualify you in as little as 5 minutes with no impact to your credit score.An equal housing lender. NMLS #10287.
Sell for more on Zillow
Get a Zillow Showcase℠ listing at no additional cost and you could sell for .
$233,200
2% more+$4,664
With Zillow Showcase(estimated)$237,864

