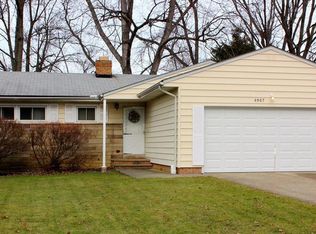Sold for $169,000
$169,000
4897 S Sedgewick Rd, Lyndhurst, OH 44124
3beds
1,674sqft
Single Family Residence
Built in 1955
10,149.48 Square Feet Lot
$258,800 Zestimate®
$101/sqft
$2,093 Estimated rent
Home value
$258,800
$241,000 - $277,000
$2,093/mo
Zestimate® history
Loading...
Owner options
Explore your selling options
What's special
Home, sweet home! Welcome to this inviting and updated ranch home - so much to enjoy... Step inside and follow your gaze into the spacious living room, a stunning fireplace wall for those cozy cooler evenings, hardwood floors, a wall of windows and sliding door to the expansive deck, with gorgeous views of the changing seasons... Updated, efficient kitchen will make meal prep a breeze, and such a nice, open flow from the kitchen through to the sunny dining area and adjoining the living room! The bedrooms are warmed by bountiful soft natural light, and have generous closet space and hardwood floors. One of the bedrooms also has a convenient sliding door to the deck, it's perfect for an office, playroom or hobby spot. The full bath on the main floor has been updated in a tranquil palette, and the convenient powder room has an extra long vanity which provides additional storage. The lower level rec area side has infinite possibilities for a large workout space or potential family room area for game nights, movie marathons, or cheering on your favorite teams. A full bath with walk-in shower, glass block, and the mechanical, storage and laundry side complete the basment. You will appreciate the attached 2-car garage, and you will love summer barbecues, cornhole, and relaxing in the warmer months on the deck and in the deep, fenced back yard. Close to shopping, parks, pools, entertainment, medical, freeways - this home checks so many of the boxes... Don't wait, see it today!
Zillow last checked: 8 hours ago
Listing updated: December 22, 2023 at 07:38am
Listing Provided by:
Vilija N Klimas (216)839-5500klrw297@kw.com,
Keller Williams Greater Metropolitan
Bought with:
Czarina Caluya-Fini, 2019001933
Berkshire Hathaway HomeServices Stouffer Realty
Source: MLS Now,MLS#: 4498526 Originating MLS: Akron Cleveland Association of REALTORS
Originating MLS: Akron Cleveland Association of REALTORS
Facts & features
Interior
Bedrooms & bathrooms
- Bedrooms: 3
- Bathrooms: 3
- Full bathrooms: 2
- 1/2 bathrooms: 1
- Main level bathrooms: 2
- Main level bedrooms: 3
Primary bedroom
- Description: Flooring: Wood
- Level: First
- Dimensions: 13.50 x 11.00
Bedroom
- Description: Flooring: Wood
- Level: First
- Dimensions: 11.00 x 10.00
Bedroom
- Description: Flooring: Wood
- Level: First
- Dimensions: 11.00 x 10.00
Dining room
- Description: Flooring: Luxury Vinyl Tile
- Level: First
- Dimensions: 12.00 x 9.00
Kitchen
- Description: Flooring: Luxury Vinyl Tile
- Level: First
- Dimensions: 8.00 x 8.00
Living room
- Description: Flooring: Wood
- Features: Fireplace
- Level: First
- Dimensions: 20.00 x 13.50
Other
- Description: Flooring: Other
- Level: Lower
- Dimensions: 16.00 x 12.00
Recreation
- Description: Flooring: Other
- Level: Lower
- Dimensions: 26.00 x 12.00
Heating
- Forced Air, Gas
Cooling
- Central Air
Appliances
- Included: Dryer, Dishwasher, Microwave, Range, Refrigerator, Washer
Features
- Basement: Full,Partially Finished
- Number of fireplaces: 1
Interior area
- Total structure area: 1,674
- Total interior livable area: 1,674 sqft
- Finished area above ground: 1,170
- Finished area below ground: 504
Property
Parking
- Total spaces: 2
- Parking features: Direct Access, Electricity, Garage, Garage Door Opener, Paved
- Garage spaces: 2
Features
- Levels: One
- Stories: 1
- Patio & porch: Deck
- Fencing: Chain Link
Lot
- Size: 10,149 sqft
- Dimensions: 58 x 175
Details
- Parcel number: 71111089
Construction
Type & style
- Home type: SingleFamily
- Architectural style: Ranch
- Property subtype: Single Family Residence
Materials
- Vinyl Siding
- Roof: Asphalt,Fiberglass
Condition
- Year built: 1955
Utilities & green energy
- Sewer: Public Sewer
- Water: Public
Community & neighborhood
Location
- Region: Lyndhurst
- Subdivision: Sedgewick Land Cos 01
Other
Other facts
- Listing terms: Cash,Conventional,FHA,VA Loan
Price history
| Date | Event | Price |
|---|---|---|
| 12/21/2023 | Sold | $169,000-6.1%$101/sqft |
Source: | ||
| 12/1/2023 | Pending sale | $180,000$108/sqft |
Source: | ||
| 11/18/2023 | Contingent | $180,000$108/sqft |
Source: | ||
| 11/12/2023 | Price change | $180,000-5.3%$108/sqft |
Source: | ||
| 11/9/2023 | Price change | $190,000-2.6%$114/sqft |
Source: | ||
Public tax history
| Year | Property taxes | Tax assessment |
|---|---|---|
| 2024 | $3,979 -5.1% | $59,150 +17.4% |
| 2023 | $4,194 +0.6% | $50,370 |
| 2022 | $4,169 +0.9% | $50,370 |
Find assessor info on the county website
Neighborhood: 44124
Nearby schools
GreatSchools rating
- 4/10Greenview Upper Elementary SchoolGrades: 4-8Distance: 1.3 mi
- 5/10Brush High SchoolGrades: 9-12Distance: 0.4 mi
- 5/10Memorial Junior High SchoolGrades: 7-8Distance: 0.3 mi
Schools provided by the listing agent
- District: South Euclid-Lyndhurst - 1829
Source: MLS Now. This data may not be complete. We recommend contacting the local school district to confirm school assignments for this home.
Get pre-qualified for a loan
At Zillow Home Loans, we can pre-qualify you in as little as 5 minutes with no impact to your credit score.An equal housing lender. NMLS #10287.
Sell with ease on Zillow
Get a Zillow Showcase℠ listing at no additional cost and you could sell for —faster.
$258,800
2% more+$5,176
With Zillow Showcase(estimated)$263,976
