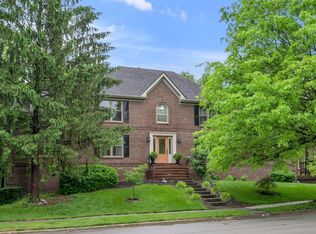Sold for $780,000 on 08/12/25
$780,000
4897 Wyndhurst Rd, Lexington, KY 40515
5beds
4,545sqft
Single Family Residence
Built in 1989
0.36 Acres Lot
$790,500 Zestimate®
$172/sqft
$3,883 Estimated rent
Home value
$790,500
$735,000 - $854,000
$3,883/mo
Zestimate® history
Loading...
Owner options
Explore your selling options
What's special
Discover your own private oasis in this stunning all-brick home nestled in the highly desirable Hartland neighborhood. This spacious residence offers 5 bedrooms and 5 full bathrooms, providing flexible living for families, guests, or multi-generational arrangements. The inviting two-story foyer welcomes you into a thoughtful layout, featuring a first-floor bedroom and full bath—ideal for guests or a home office.
Enjoy peace of mind with recent updates, including roof shingles less than a year old, newer windows, an irrigation system, and a security system. The finished basement includes a full kitchen, perfect for entertaining or extended stays.
Step outside to your private backyard with creek access, a serene retreat for relaxing or outdoor gatherings. Hartland residents benefit from wonderful neighborhood amenities such as a pool, tennis courts, pickleball courts, and a park.
With timeless curb appeal, modern updates, and an unbeatable location, this home offers the ideal blend of comfort, convenience, and community.
Zillow last checked: 8 hours ago
Listing updated: September 11, 2025 at 10:17pm
Listed by:
Jennifer L Wallace 859-361-5068,
The Brokerage
Bought with:
Paul Chartier, 217438
The Agency
Source: Imagine MLS,MLS#: 25014006
Facts & features
Interior
Bedrooms & bathrooms
- Bedrooms: 5
- Bathrooms: 5
- Full bathrooms: 5
Primary bedroom
- Level: Second
Bedroom 1
- Level: First
Bedroom 2
- Level: Second
Bedroom 3
- Level: Second
Bedroom 4
- Level: Second
Bathroom 1
- Description: Full Bath
- Level: First
Bathroom 2
- Description: Full Bath
- Level: Second
Bathroom 3
- Description: Full Bath
- Level: Second
Bathroom 4
- Description: Full Bath
- Level: Second
Bathroom 5
- Description: Full Bath
- Level: Lower
Dining room
- Level: First
Dining room
- Level: First
Family room
- Level: First
Family room
- Level: First
Foyer
- Level: First
Foyer
- Level: First
Great room
- Level: Lower
Great room
- Level: Lower
Kitchen
- Level: Lower
Living room
- Level: First
Living room
- Level: First
Heating
- Zoned
Cooling
- Zoned
Appliances
- Included: Disposal, Double Oven, Dishwasher, Gas Range, Microwave, Refrigerator
- Laundry: Electric Dryer Hookup, Gas Dryer Hookup, Washer Hookup
Features
- Breakfast Bar, Entrance Foyer, Eat-in Kitchen, Walk-In Closet(s), Ceiling Fan(s)
- Flooring: Carpet, Concrete, Hardwood, Tile
- Windows: Insulated Windows, Screens
- Basement: Bath/Stubbed,Partially Finished,Walk-Out Access
- Has fireplace: Yes
- Fireplace features: Basement, Family Room, Gas Log, Gas Starter, Master Bedroom
Interior area
- Total structure area: 4,545
- Total interior livable area: 4,545 sqft
- Finished area above ground: 3,712
- Finished area below ground: 833
Property
Parking
- Total spaces: 2
- Parking features: Attached Garage, Basement, Garage Door Opener, Garage Faces Side
- Garage spaces: 2
- Has uncovered spaces: Yes
Features
- Levels: Two
- Patio & porch: Deck
- Fencing: None
- Has view: Yes
- View description: Trees/Woods, Neighborhood
Lot
- Size: 0.36 Acres
- Features: Wooded
Details
- Parcel number: 20068920
- Other equipment: Irrigation Equipment
Construction
Type & style
- Home type: SingleFamily
- Architectural style: Colonial
- Property subtype: Single Family Residence
Materials
- Brick Veneer
- Foundation: Concrete Perimeter
- Roof: Shingle
Condition
- New construction: No
- Year built: 1989
Utilities & green energy
- Sewer: Public Sewer
- Water: Public
- Utilities for property: Electricity Connected, Natural Gas Connected, Sewer Connected, Water Connected
Community & neighborhood
Security
- Security features: Security System Owned
Community
- Community features: Park, Tennis Court(s), Pool
Location
- Region: Lexington
- Subdivision: Hartland
HOA & financial
HOA
- HOA fee: $775 annually
- Amenities included: Recreation Facilities
- Services included: Insurance, Maintenance Grounds
Price history
| Date | Event | Price |
|---|---|---|
| 8/12/2025 | Sold | $780,000-2.5%$172/sqft |
Source: | ||
| 7/6/2025 | Contingent | $799,900$176/sqft |
Source: | ||
| 7/5/2025 | Listed for sale | $799,900$176/sqft |
Source: | ||
Public tax history
| Year | Property taxes | Tax assessment |
|---|---|---|
| 2022 | $4,845 | $419,800 |
| 2021 | $4,845 -0.3% | $419,800 |
| 2020 | $4,861 | $419,800 |
Find assessor info on the county website
Neighborhood: 40515
Nearby schools
GreatSchools rating
- 4/10Millcreek Elementary SchoolGrades: PK-5Distance: 1.8 mi
- 5/10Tates Creek Middle SchoolGrades: 6-8Distance: 2.2 mi
- 5/10Tates Creek High SchoolGrades: 9-12Distance: 2.1 mi
Schools provided by the listing agent
- Elementary: Millcreek
- Middle: Tates Creek
- High: Tates Creek
Source: Imagine MLS. This data may not be complete. We recommend contacting the local school district to confirm school assignments for this home.

Get pre-qualified for a loan
At Zillow Home Loans, we can pre-qualify you in as little as 5 minutes with no impact to your credit score.An equal housing lender. NMLS #10287.
