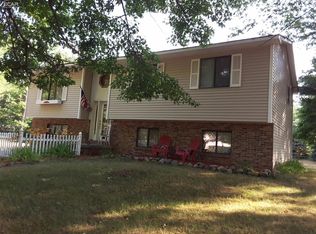Sold for $320,000
$320,000
4898 Mount Morris Rd, Columbiaville, MI 48421
4beds
2,600sqft
Single Family Residence
Built in 1995
2.5 Acres Lot
$325,900 Zestimate®
$123/sqft
$2,769 Estimated rent
Home value
$325,900
Estimated sales range
Not available
$2,769/mo
Zestimate® history
Loading...
Owner options
Explore your selling options
What's special
Custom 4-Bedroom Home Near Holloway Reservoir – First Time on the Market by the original owners! This spacious custom-built home offers over 2,100 square feet of living space and a lifestyle close to nature with nearby access to Holloway Reservoir—where neighbors enjoy docks and lake activities. Built in 1995, the home features four bedrooms, all located upstairs, and 2.5 baths. A high-efficiency furnace and wood stove provide cozy and cost-effective heating. The daylight basement includes a huge craft room, offering versatile space for game room, a home office, or potential living area expansion. Enjoy the outdoors with a 24x24 pole barn, 12x20 shed, fenced garden area, and a fire pit—perfect for relaxing or entertaining. Includes a video security system adds peace of mind, and all appliances are included, making this a true move-in ready opportunity. Located on a quiet road served by both Lakeville and Lapeer school buses (via school of choice), this home combines country living with flexibility and convenience. Don't miss this rare opportunity to own a well-maintained home in a beautiful setting—just minutes from the water! a Great deal! Listed well below appraised value!
Zillow last checked: 8 hours ago
Listing updated: September 30, 2025 at 09:00am
Listed by:
Douglas F Ferrell 810-691-0731,
Realty Executives Main St LLC
Bought with:
Michael Sanford, 6502395406
Allstate Properties.com
Source: Realcomp II,MLS#: 20251010827
Facts & features
Interior
Bedrooms & bathrooms
- Bedrooms: 4
- Bathrooms: 3
- Full bathrooms: 2
- 1/2 bathrooms: 1
Heating
- ENERGYSTAR Qualified Furnace Equipment, Forced Air, High Efficiency Sealed Combustion, Propane
Cooling
- Ceiling Fans, Window Units
Appliances
- Included: Dishwasher, Dryer, Free Standing Gas Range, Range Hood, Washer
- Laundry: Laundry Room
Features
- High Speed Internet
- Basement: Full,Partially Finished
- Has fireplace: No
Interior area
- Total interior livable area: 2,600 sqft
- Finished area above ground: 2,200
- Finished area below ground: 400
Property
Parking
- Total spaces: 1.5
- Parking features: Oneand Half Car Garage, Attached
- Attached garage spaces: 1.5
Features
- Levels: Two
- Stories: 2
- Entry location: GroundLevelwSteps
- Patio & porch: Deck, Porch
- Pool features: None
Lot
- Size: 2.50 Acres
- Dimensions: 323 x 342 x 322 x 345
Details
- Additional structures: Barns, Pole Barn, Sheds, Sheds Allowed
- Parcel number: 01700401940
- Special conditions: Short Sale No,Standard
Construction
Type & style
- Home type: SingleFamily
- Architectural style: Traditional
- Property subtype: Single Family Residence
Materials
- Vinyl Siding
- Foundation: Basement, Sump Pump, Wood
- Roof: Asphalt
Condition
- New construction: No
- Year built: 1995
Utilities & green energy
- Sewer: Septic Tank
- Water: Well
Community & neighborhood
Security
- Security features: Closed Circuit Cameras
Location
- Region: Columbiaville
Other
Other facts
- Listing agreement: Exclusive Right To Sell
- Listing terms: Cash,Conventional,FHA,Usda Loan,Va Loan
Price history
| Date | Event | Price |
|---|---|---|
| 9/25/2025 | Sold | $320,000-3%$123/sqft |
Source: | ||
| 8/21/2025 | Pending sale | $329,900$127/sqft |
Source: | ||
| 7/31/2025 | Price change | $329,900-1.5%$127/sqft |
Source: | ||
| 7/15/2025 | Price change | $334,900-1.5%$129/sqft |
Source: | ||
| 6/23/2025 | Listed for sale | $339,900-2.9%$131/sqft |
Source: | ||
Public tax history
| Year | Property taxes | Tax assessment |
|---|---|---|
| 2025 | $2,258 +9.4% | $195,700 +5.4% |
| 2024 | $2,064 +5.1% | $185,700 +13.1% |
| 2023 | $1,964 +9% | $164,200 +16% |
Find assessor info on the county website
Neighborhood: 48421
Nearby schools
GreatSchools rating
- 3/10Columbiaville Elementary SchoolGrades: PK-4Distance: 1.9 mi
- 3/10Lakeville Middle SchoolGrades: 5-8Distance: 3.4 mi
- 5/10Lakeville High SchoolGrades: 9-12Distance: 3.3 mi
Get a cash offer in 3 minutes
Find out how much your home could sell for in as little as 3 minutes with a no-obligation cash offer.
Estimated market value$325,900
Get a cash offer in 3 minutes
Find out how much your home could sell for in as little as 3 minutes with a no-obligation cash offer.
Estimated market value
$325,900
