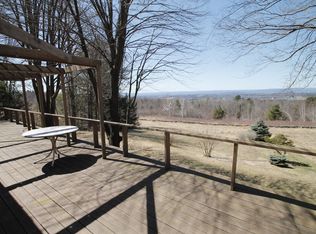Exceptional views and a sense of tranquility and peace are offered at this Contemporary Ranch style home. Live carefree on the first level where an open floor plan delights in transcending views of the valley. Perfect for everyday living and entertaining, the spacious living room/dining room exit to a large deck where lively summertime conversation can be had. Recently remodeled with the addition of a master bedroom and bath as well as a lower level office, everything is pristine. A new kitchen will delight all cooks and includes Corian, stainless steel appliances and more. Located on 5.85 acres along a quiet, dead end street you're minutes to Amherst center, area colleges and major routes. Meticulous! Matchless! Memorable!
This property is off market, which means it's not currently listed for sale or rent on Zillow. This may be different from what's available on other websites or public sources.
