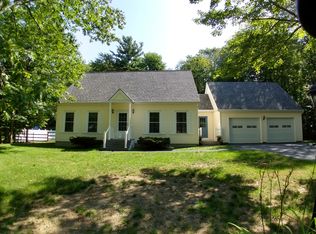Closed
Listed by:
David Chenette,
Chenette Real Estate 802-264-1991
Bought with: EXP Realty
$435,000
49 Austin Road, Georgia, VT 05478
3beds
2,061sqft
Single Family Residence
Built in 1989
0.98 Acres Lot
$472,300 Zestimate®
$211/sqft
$2,955 Estimated rent
Home value
$472,300
$406,000 - $553,000
$2,955/mo
Zestimate® history
Loading...
Owner options
Explore your selling options
What's special
Come enjoy one of the largest lots in Laura's Woods - one of the most sought after neighborhoods in Georgia! This 3 bedroom 2 full bath home offers a first floor den/office and a large family room in the lower level. The rear deck overlooks the open back yard, but you'll enjoy enchanting little paths through the wooded portions of the .98 acre lot. Added recreation awaits you on the 90+ acres of common association land. This home is in a wonderful location only a couple minutes to Exit 18 and then a quick shot into Burlington or St. Albans. It's also close to local hiking trials, local schools, Georgia Market, and the Town's boating access and playground area. Come check it out, you won't be disappointed!
Zillow last checked: 8 hours ago
Listing updated: July 19, 2024 at 03:07pm
Listed by:
David Chenette,
Chenette Real Estate 802-264-1991
Bought with:
Shawn Cheney
EXP Realty
Source: PrimeMLS,MLS#: 4996144
Facts & features
Interior
Bedrooms & bathrooms
- Bedrooms: 3
- Bathrooms: 2
- Full bathrooms: 2
Heating
- Natural Gas, Baseboard, Electric, Hot Water
Cooling
- None
Appliances
- Included: Dishwasher, Disposal, Gas Range, Refrigerator
Features
- Flooring: Carpet, Manufactured, Tile, Vinyl
- Basement: Full,Partially Finished,Interior Entry
Interior area
- Total structure area: 2,504
- Total interior livable area: 2,061 sqft
- Finished area above ground: 1,736
- Finished area below ground: 325
Property
Parking
- Total spaces: 2
- Parking features: Paved
- Garage spaces: 2
Features
- Levels: 1.75
- Stories: 1
- Exterior features: Deck
- Frontage length: Road frontage: 100
Lot
- Size: 0.98 Acres
- Features: Level, Open Lot, Walking Trails, Wooded
Details
- Parcel number: 23707610156
- Zoning description: Yes
Construction
Type & style
- Home type: SingleFamily
- Architectural style: Cape
- Property subtype: Single Family Residence
Materials
- Clapboard Exterior
- Foundation: Poured Concrete
- Roof: Architectural Shingle
Condition
- New construction: No
- Year built: 1989
Utilities & green energy
- Electric: Circuit Breakers
- Sewer: Septic Tank
- Utilities for property: Gas On-Site
Community & neighborhood
Location
- Region: Milton
Price history
| Date | Event | Price |
|---|---|---|
| 7/19/2024 | Sold | $435,000-2.2%$211/sqft |
Source: | ||
| 6/4/2024 | Contingent | $445,000$216/sqft |
Source: | ||
| 5/17/2024 | Listed for sale | $445,000+64.8%$216/sqft |
Source: | ||
| 9/4/2013 | Sold | $270,000-1.3%$131/sqft |
Source: Public Record Report a problem | ||
| 7/23/2013 | Listed for sale | $273,500+6.8%$133/sqft |
Source: Coldwell Banker Hickok & Boardman Realty #4256243 Report a problem | ||
Public tax history
| Year | Property taxes | Tax assessment |
|---|---|---|
| 2024 | -- | $251,600 |
| 2023 | -- | $251,600 |
| 2022 | -- | $251,600 |
Find assessor info on the county website
Neighborhood: 05468
Nearby schools
GreatSchools rating
- 5/10Georgia Elementary & Middle SchoolGrades: PK-8Distance: 3 mi
Get pre-qualified for a loan
At Zillow Home Loans, we can pre-qualify you in as little as 5 minutes with no impact to your credit score.An equal housing lender. NMLS #10287.
