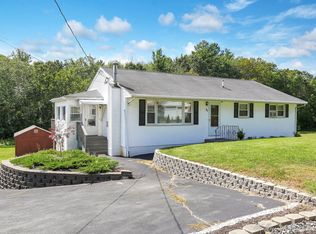Sold for $450,000
$450,000
49 Ayers Village Rd, Methuen, MA 01844
3beds
2,009sqft
Single Family Residence
Built in 1968
0.93 Acres Lot
$680,600 Zestimate®
$224/sqft
$3,873 Estimated rent
Home value
$680,600
$626,000 - $742,000
$3,873/mo
Zestimate® history
Loading...
Owner options
Explore your selling options
What's special
Spacious 3 bed, 1.5 bath ranch, loved & cared for by the same owner for 56 years, is now ready for you! You'll love the convenience of the bright breezeway/mudroom that connects the attached 2 car garage to the kitchen with granite counters, tile backsplash & newer appliances. Dining room is just off the kitchen & living room. Perfect for entertaining. When it's cold out you'll enjoy warming up next to the fireplace with woodstove insert. Beautiful hardwood flooring, 3 good size bedrooms & full bath complete the main level. The lower level also has a fireplace, wet bar, laundry room, 1/2 bath & sliders to a patio area outside. This home is ready for your updates to take it from the 1970's vibe & make it your own! Recent updates to the big ticket items include a brand new septic system, newer furnace, central AC & the roof is just over 11 yrs! Schedule your showing today or stop by the open house Saturday 2/10 from 2-4 or Sunday 2/11 from 12-2. See you there!
Zillow last checked: 8 hours ago
Listing updated: March 15, 2024 at 11:18am
Listed by:
Kim Bouldin 603-858-2980,
Jill & Co. Realty Group 603-893-7430
Bought with:
The Matt Witte Team
William Raveis R.E. & Home Services
Source: MLS PIN,MLS#: 73200188
Facts & features
Interior
Bedrooms & bathrooms
- Bedrooms: 3
- Bathrooms: 2
- Full bathrooms: 1
- 1/2 bathrooms: 1
Primary bedroom
- Features: Ceiling Fan(s), Closet, Flooring - Hardwood, Lighting - Overhead
- Level: First
Bedroom 2
- Features: Ceiling Fan(s), Closet, Flooring - Hardwood
- Level: First
Bedroom 3
- Features: Closet, Flooring - Hardwood
- Level: First
Bathroom 1
- Features: Bathroom - Full, Bathroom - Tiled With Tub & Shower, Closet - Linen, Flooring - Hardwood
- Level: First
Bathroom 2
- Features: Bathroom - Half, Flooring - Laminate
- Level: Basement
Dining room
- Features: Flooring - Hardwood, Window(s) - Bay/Bow/Box
- Level: First
Family room
- Features: Bathroom - Half, Flooring - Laminate, Wet Bar, Exterior Access
- Level: Basement
Kitchen
- Features: Flooring - Hardwood, Pantry, Countertops - Stone/Granite/Solid
- Level: First
Living room
- Features: Ceiling Fan(s), Closet, Flooring - Hardwood, Window(s) - Bay/Bow/Box, Recessed Lighting
- Level: First
Heating
- Baseboard, Oil
Cooling
- Central Air
Appliances
- Included: Water Heater, Range, Dishwasher, Microwave, Refrigerator
- Laundry: Electric Dryer Hookup, Washer Hookup, In Basement
Features
- Flooring: Wood, Laminate
- Basement: Full,Partially Finished,Walk-Out Access,Interior Entry
- Number of fireplaces: 2
- Fireplace features: Family Room, Living Room
Interior area
- Total structure area: 2,009
- Total interior livable area: 2,009 sqft
Property
Parking
- Total spaces: 6
- Parking features: Attached, Paved Drive, Off Street, Paved
- Attached garage spaces: 2
- Uncovered spaces: 4
Features
- Patio & porch: Deck - Composite
- Exterior features: Deck - Composite
Lot
- Size: 0.93 Acres
Details
- Parcel number: M:00702 B:00072 L:00030G,2042410
- Zoning: RR
Construction
Type & style
- Home type: SingleFamily
- Architectural style: Ranch
- Property subtype: Single Family Residence
Materials
- Frame
- Foundation: Concrete Perimeter
- Roof: Shingle
Condition
- Year built: 1968
Utilities & green energy
- Sewer: Private Sewer
- Water: Public
- Utilities for property: for Electric Dryer, Washer Hookup
Community & neighborhood
Security
- Security features: Security System
Location
- Region: Methuen
Price history
| Date | Event | Price |
|---|---|---|
| 3/15/2024 | Sold | $450,000-10%$224/sqft |
Source: MLS PIN #73200188 Report a problem | ||
| 2/7/2024 | Listed for sale | $499,900$249/sqft |
Source: MLS PIN #73200188 Report a problem | ||
Public tax history
| Year | Property taxes | Tax assessment |
|---|---|---|
| 2025 | $5,538 +6.4% | $523,400 +9.2% |
| 2024 | $5,204 -0.4% | $479,200 +7.3% |
| 2023 | $5,225 | $446,600 |
Find assessor info on the county website
Neighborhood: 01844
Nearby schools
GreatSchools rating
- 6/10Comprehensive Grammar SchoolGrades: PK-8Distance: 2.9 mi
- 3/10Methuen High SchoolGrades: 9-12Distance: 4 mi
Schools provided by the listing agent
- Elementary: Comprehensive
- Middle: Comprehensive
- High: Methuen High
Source: MLS PIN. This data may not be complete. We recommend contacting the local school district to confirm school assignments for this home.
Get a cash offer in 3 minutes
Find out how much your home could sell for in as little as 3 minutes with a no-obligation cash offer.
Estimated market value$680,600
Get a cash offer in 3 minutes
Find out how much your home could sell for in as little as 3 minutes with a no-obligation cash offer.
Estimated market value
$680,600
