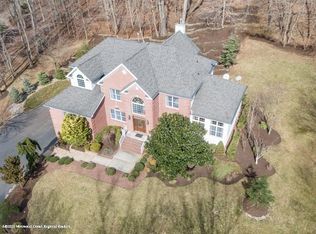Wonderfully Spacious 5,800+ Sq.Ft. Custom-Built Home in Marlboro, with 5 Bedrooms & 4.5 Baths & a Full Basement. If you desire a HUGE amount of living & storage space-whether it is for your growing family, multi-generational family (1st Flr. Bedroom. w/ Ensuite Bath) or you just want ample space when working from home...THIS HOME MEETS THE NEED! Sunny 2-story lofted foyer leads into an open large Kitchen & Family Room w/ 2-sided Fireplace. Custom Kitchen 42'' Cabinetry with Butler's Pantry, enormous Center Island w/ cooktop & downdraft, Granite Countertops and High-end Appliances will make your gatherings special! Formal Dining Room w/Tray Ceiling & Decorative Molding, 2-story Office/Library & Formal Living Room w/architectural Archway & Columns gives this home lovely design elements. The Great Room, Conservatory, Bonus Room, Laundry & In-Law Suite w/ En-suite Bath & Double Closets completes the Main Floor. With Double Stairways from Foyer to Kitchen & Upstairs gives you ease of access in your new home! Second floor consists of 4 very large bedrooms including Master Bedroom w/ Tray Ceiling and Sitting Area, Double W/I Closets, En-suite w/ Double Sinks, Jacuzzi tub, separate Shower Stall, Water Closet & Linen Closet. Full Basement with 4-Car Garage and Paver patio in the private backyard makes this home a splendid choice to own!
This property is off market, which means it's not currently listed for sale or rent on Zillow. This may be different from what's available on other websites or public sources.
