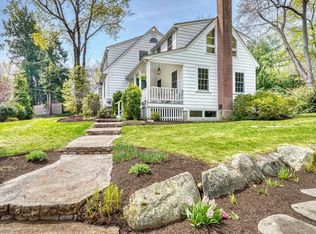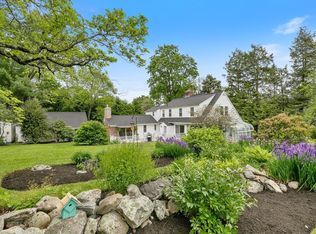Sold for $1,410,000
$1,410,000
49 Bedford Rd, Lincoln, MA 01773
5beds
2,468sqft
Single Family Residence
Built in 1789
1.05 Acres Lot
$1,427,300 Zestimate®
$571/sqft
$4,985 Estimated rent
Home value
$1,427,300
$1.33M - $1.54M
$4,985/mo
Zestimate® history
Loading...
Owner options
Explore your selling options
What's special
Welcome to the Anna Childs House: originally built in 1789, the first home owned by a woman in Lincoln is a treasured piece of Lincoln’s history. Expanded in 1830 and thoughtfully updated by the current owners, this historic home blends timeless character with modern comfort. The welcoming, traditional floorplan is enhanced by many recent updates including a refreshed kitchen, stylishly updated bathrooms, new wood floors, a detached two-car garage, air conditioning on the second floor, and a newly finished lower-level playroom bringing this classic home up to today’s standards. From the new stone patio enjoy the expansive yard ideal for entertaining, gardening, or kicking a soccer ball on the lawn. Framed by fresh landscaping and set on an acre, the home is in the heart of town, a gentle stroll to the library, schools, and Lincoln’s network of trails. With easy access to major commuting routes, this home offers a rare combination of historic charm, modern updates, and an ideal location
Zillow last checked: 8 hours ago
Listing updated: October 16, 2025 at 02:40pm
Listed by:
Terry Perlmutter 617-519-5179,
Barrett Sotheby's International Realty 978-369-6453
Bought with:
Lester Savage
Berkshire Hathaway HomeServices Commonwealth Real Estate
Source: MLS PIN,MLS#: 73428911
Facts & features
Interior
Bedrooms & bathrooms
- Bedrooms: 5
- Bathrooms: 3
- Full bathrooms: 2
- 1/2 bathrooms: 1
Primary bedroom
- Features: Bathroom - Full, Bathroom - Double Vanity/Sink, Closet, Flooring - Wood
- Level: Second
- Area: 224
- Dimensions: 14 x 16
Bedroom 2
- Features: Closet/Cabinets - Custom Built, Flooring - Wood
- Level: Second
- Area: 187
- Dimensions: 11 x 17
Bedroom 3
- Features: Closet, Flooring - Wood
- Level: Second
- Area: 210
- Dimensions: 15 x 14
Bedroom 4
- Features: Closet/Cabinets - Custom Built, Flooring - Wood
- Level: Second
- Area: 126
- Dimensions: 14 x 9
Bedroom 5
- Features: Closet, Flooring - Wood
- Level: Second
- Area: 140
- Dimensions: 14 x 10
Primary bathroom
- Features: Yes
Bathroom 1
- Features: Bathroom - Half, Countertops - Upgraded
- Level: First
- Area: 30
- Dimensions: 6 x 5
Bathroom 2
- Features: Bathroom - Full, Bathroom - Tiled With Tub & Shower
- Level: Second
- Area: 49
- Dimensions: 7 x 7
Bathroom 3
- Features: Bathroom - Full, Bathroom - Tiled With Shower Stall
- Level: Second
- Area: 90
- Dimensions: 6 x 15
Dining room
- Features: Closet/Cabinets - Custom Built, Flooring - Wood
- Level: First
- Area: 210
- Dimensions: 14 x 15
Family room
- Features: Flooring - Wood, Window(s) - Picture
- Level: First
- Area: 252
- Dimensions: 14 x 18
Kitchen
- Features: Flooring - Wood, Countertops - Stone/Granite/Solid
- Level: First
- Area: 165
- Dimensions: 11 x 15
Living room
- Features: Flooring - Wood, Window(s) - Picture
- Level: First
- Area: 252
- Dimensions: 14 x 18
Office
- Features: Flooring - Wood, Window(s) - Picture
- Level: First
- Area: 49
- Dimensions: 7 x 7
Heating
- Steam, Natural Gas
Cooling
- Central Air
Appliances
- Included: Gas Water Heater, Range, Dishwasher, Refrigerator, Washer, Dryer
- Laundry: Flooring - Wood, Washer Hookup, First Floor, Electric Dryer Hookup
Features
- Play Room, Office, Walk-up Attic
- Flooring: Wood, Tile, Flooring - Vinyl, Flooring - Wood
- Doors: Storm Door(s)
- Windows: Picture, Insulated Windows, Storm Window(s), Screens
- Basement: Full,Partially Finished,Walk-Out Access,Concrete
- Number of fireplaces: 3
- Fireplace features: Family Room, Living Room, Master Bedroom
Interior area
- Total structure area: 2,468
- Total interior livable area: 2,468 sqft
- Finished area above ground: 2,468
Property
Parking
- Total spaces: 6
- Parking features: Detached, Garage Faces Side, Paved Drive, Off Street, Driveway, Paved
- Garage spaces: 2
- Uncovered spaces: 4
Features
- Patio & porch: Patio
- Exterior features: Patio, Rain Gutters, Professional Landscaping, Screens, Fruit Trees, Garden
- Fencing: Fenced/Enclosed
Lot
- Size: 1.05 Acres
- Features: Corner Lot, Level
Details
- Parcel number: 563182
- Zoning: RES
Construction
Type & style
- Home type: SingleFamily
- Architectural style: Colonial,Farmhouse
- Property subtype: Single Family Residence
Materials
- Frame
- Foundation: Stone
- Roof: Shingle
Condition
- Year built: 1789
Utilities & green energy
- Electric: Circuit Breakers, 200+ Amp Service
- Sewer: Private Sewer
- Water: Public
- Utilities for property: for Gas Range, for Electric Dryer, Washer Hookup
Community & neighborhood
Community
- Community features: Public Transportation, Pool, Tennis Court(s), Walk/Jog Trails, Bike Path, Conservation Area, Highway Access, Private School, Public School
Location
- Region: Lincoln
Other
Other facts
- Road surface type: Paved
Price history
| Date | Event | Price |
|---|---|---|
| 10/16/2025 | Sold | $1,410,000-2.8%$571/sqft |
Source: MLS PIN #73428911 Report a problem | ||
| 9/18/2025 | Contingent | $1,450,000$588/sqft |
Source: MLS PIN #73428911 Report a problem | ||
| 9/10/2025 | Listed for sale | $1,450,000+51.4%$588/sqft |
Source: MLS PIN #73428911 Report a problem | ||
| 6/29/2016 | Sold | $957,500-2.2%$388/sqft |
Source: Public Record Report a problem | ||
| 4/25/2016 | Pending sale | $979,000$397/sqft |
Source: RE/MAX Leading Edge #71991181 Report a problem | ||
Public tax history
| Year | Property taxes | Tax assessment |
|---|---|---|
| 2025 | $16,779 +1.3% | $1,309,800 +1.9% |
| 2024 | $16,561 +12.5% | $1,284,800 +21.5% |
| 2023 | $14,725 +2.9% | $1,057,800 +10.3% |
Find assessor info on the county website
Neighborhood: 01773
Nearby schools
GreatSchools rating
- 8/10Lincoln SchoolGrades: PK-8Distance: 0.9 mi
- 9/10Lincoln-Sudbury Regional High SchoolGrades: 9-12Distance: 5.6 mi
Schools provided by the listing agent
- Elementary: Smith
- Middle: Brooks
- High: Lincoln-Sudbury
Source: MLS PIN. This data may not be complete. We recommend contacting the local school district to confirm school assignments for this home.
Get a cash offer in 3 minutes
Find out how much your home could sell for in as little as 3 minutes with a no-obligation cash offer.
Estimated market value$1,427,300
Get a cash offer in 3 minutes
Find out how much your home could sell for in as little as 3 minutes with a no-obligation cash offer.
Estimated market value
$1,427,300

