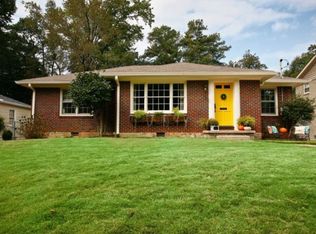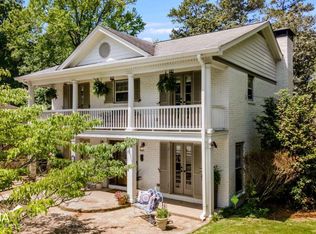Closed
$579,900
49 Berkeley Rd, Avondale Estates, GA 30002
3beds
--sqft
Single Family Residence
Built in 1949
8,712 Square Feet Lot
$653,000 Zestimate®
$--/sqft
$2,554 Estimated rent
Home value
$653,000
$588,000 - $725,000
$2,554/mo
Zestimate® history
Loading...
Owner options
Explore your selling options
What's special
The perfect cottage style home nestled in the historic section of Avondale Estates! Location is key! The home is located on Berkeley Road (a half block short walk to Lake Avondale). This simple treasure of a home has been in the same family for over 50 years and well cared for and loved. The bright living and dining room are the perfect place for family gatherings. The kitchen was updated in the 1990's and have raised height counter, nice cabinets, and tons or storage. The home features an enclosed porch in the middle of the back of the home offering a den or family room overlooking the lush back yard. Split floor plan offers lots of possibilities of which room could be your master. Pristine tile bathrooms compliment the original feel of a late 40's early 50's home (tax records are incorrect. Home was not built in 1920). The basement was finished to include a granite fireplace great room and a finished office below. Laundry are in the dry basement and the single drive around garage offers additional unfinished storage too.
Zillow last checked: 8 hours ago
Listing updated: January 05, 2024 at 02:01pm
Listed by:
Carol Reimer 404-247-7002,
Alma Fuller Realty Company
Bought with:
Carol Reimer, 242961
Alma Fuller Realty Company
Source: GAMLS,MLS#: 10159620
Facts & features
Interior
Bedrooms & bathrooms
- Bedrooms: 3
- Bathrooms: 2
- Full bathrooms: 2
- Main level bathrooms: 2
- Main level bedrooms: 3
Dining room
- Features: Separate Room
Kitchen
- Features: Breakfast Area, Pantry
Heating
- Central
Cooling
- Central Air
Appliances
- Included: Gas Water Heater, Dryer, Dishwasher, Disposal, Refrigerator
- Laundry: In Basement
Features
- Bookcases, Rear Stairs, Master On Main Level, Split Bedroom Plan
- Flooring: Hardwood, Carpet, Vinyl
- Windows: Storm Window(s)
- Basement: Daylight,Interior Entry,Exterior Entry,Finished,Partial
- Number of fireplaces: 2
- Fireplace features: Basement, Living Room, Gas Log
- Common walls with other units/homes: No One Above
Interior area
- Total structure area: 0
- Finished area above ground: 0
- Finished area below ground: 0
Property
Parking
- Parking features: Attached, Basement, Garage
- Has attached garage: Yes
Features
- Levels: One
- Stories: 1
- Patio & porch: Deck
- Exterior features: Garden
- Fencing: Back Yard,Chain Link
- Waterfront features: No Dock Or Boathouse
- Body of water: None
Lot
- Size: 8,712 sqft
- Features: Level
- Residential vegetation: Cleared
Details
- Parcel number: 15 232 10 062
Construction
Type & style
- Home type: SingleFamily
- Architectural style: Bungalow/Cottage
- Property subtype: Single Family Residence
Materials
- Vinyl Siding
- Roof: Composition
Condition
- Resale
- New construction: No
- Year built: 1949
Utilities & green energy
- Sewer: Public Sewer
- Water: Public
- Utilities for property: Cable Available, Electricity Available, Natural Gas Available, Phone Available, Sewer Available, Water Available
Community & neighborhood
Security
- Security features: Security System, Smoke Detector(s)
Community
- Community features: Lake, Pool, Street Lights, Tennis Court(s), Walk To Schools, Near Shopping
Location
- Region: Avondale Estates
- Subdivision: Avondale Estates
HOA & financial
HOA
- Has HOA: No
- Services included: None
Other
Other facts
- Listing agreement: Exclusive Right To Sell
- Listing terms: Cash,Conventional,FHA
Price history
| Date | Event | Price |
|---|---|---|
| 5/15/2023 | Sold | $579,900 |
Source: | ||
| 5/15/2023 | Pending sale | $579,900 |
Source: | ||
| 5/14/2023 | Listed for sale | $579,900 |
Source: | ||
| 5/12/2023 | Pending sale | $579,900 |
Source: | ||
| 5/12/2023 | Listed for sale | $579,900 |
Source: | ||
Public tax history
| Year | Property taxes | Tax assessment |
|---|---|---|
| 2025 | -- | $227,880 +6.6% |
| 2024 | $7,803 +172% | $213,720 -1.5% |
| 2023 | $2,869 -69.2% | $217,040 +15.6% |
Find assessor info on the county website
Neighborhood: 30002
Nearby schools
GreatSchools rating
- 5/10Avondale Elementary SchoolGrades: PK-5Distance: 0.4 mi
- 5/10Druid Hills Middle SchoolGrades: 6-8Distance: 3.4 mi
- 6/10Druid Hills High SchoolGrades: 9-12Distance: 3.2 mi
Schools provided by the listing agent
- Elementary: Avondale
- Middle: Druid Hills
- High: Druid Hills
Source: GAMLS. This data may not be complete. We recommend contacting the local school district to confirm school assignments for this home.
Get a cash offer in 3 minutes
Find out how much your home could sell for in as little as 3 minutes with a no-obligation cash offer.
Estimated market value
$653,000

