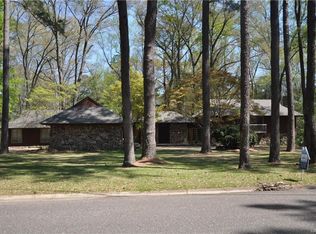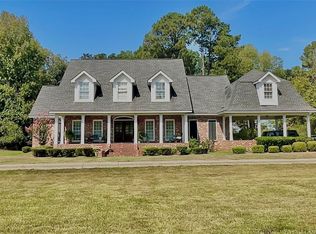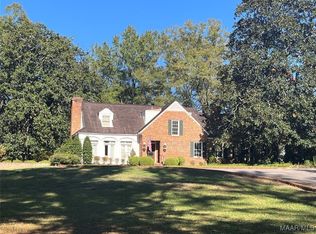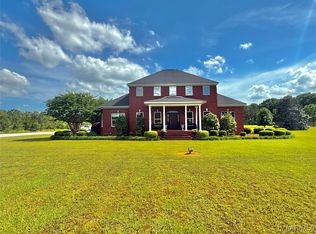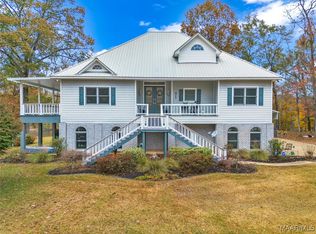A Special Home! Enter the double front doors into a spacious foyer which leads to a large living area with gleaming hardwood flooring, fireplace, built-ins and a nice wet bar. The foyer also opens to a living room and a dining room. There are exquisite chandeliers in the living and dining rooms. The living area flows into the eat-in kitchen with stainless appliances, walk-in pantry and plenty of cabinets. There are two bedrooms and two baths on one side of the house and another bedroom and bath on the opposite side of the home. From the kitchen, you have a storage/all purpose room and a separate laundry room. The storage/all purpose room is large enough for extra freezers and/or refrigerators. Step down into a huge windowed family room with a fireplace, and closets across one wall. There is a half bath off this room. Upstairs there is a bedroom and bath with a jetted tub. Double garage with extra storage provides convenient entrance into the home without going outside. Home sits on over three-fourths of an acre with a circular concrete drive in the front and a concrete drive on the side to the garage. Privacy fence surrounds the back of the property. The backyard does need some work on the landscaping. Don't miss this home.
For sale
$465,000
49 Berkeley Rd, Selma, AL 36701
4beds
4,394sqft
Est.:
Single Family Residence
Built in 1994
0.82 Acres Lot
$-- Zestimate®
$106/sqft
$-- HOA
What's special
Wet barJetted tubEat-in kitchenSpacious foyerExquisite chandeliersSeparate laundry roomStainless appliances
- 285 days |
- 451 |
- 13 |
Zillow last checked: 8 hours ago
Listing updated: January 12, 2026 at 10:57pm
Listed by:
Jewell Williamson 334-872-0441,
Cornerstone Realty LLC.
Source: MAAR,MLS#: 576270 Originating MLS: Montgomery Area Association Of Realtors
Originating MLS: Montgomery Area Association Of Realtors
Tour with a local agent
Facts & features
Interior
Bedrooms & bathrooms
- Bedrooms: 4
- Bathrooms: 5
- Full bathrooms: 4
- 1/2 bathrooms: 1
Primary bedroom
- Level: First
Bedroom
- Level: First
Bedroom
- Level: First
Bedroom
- Level: Second
Bathroom
- Level: First
Bathroom
- Level: First
Bathroom
- Level: First
Dining room
- Level: First
Eat in kitchen
- Level: First
Family room
- Level: First
Foyer
- Level: First
Living room
- Level: First
Living room
- Level: First
Heating
- Central, Gas, Multiple Heating Units
Cooling
- Central Air, Electric
Appliances
- Included: Multiple Water Heaters
Features
- Flooring: Laminate, Tile, Wood
- Fireplace features: Outside
Interior area
- Total interior livable area: 4,394 sqft
Property
Parking
- Total spaces: 2
- Parking features: Attached, Garage
- Attached garage spaces: 2
Features
- Levels: Two
- Stories: 2
- Patio & porch: Covered, Porch
- Exterior features: Fence, Porch
- Pool features: None
- Fencing: Privacy
Lot
- Size: 0.82 Acres
- Features: City Lot
Details
- Parcel number: 271108273000002.007
Construction
Type & style
- Home type: SingleFamily
- Architectural style: Two Story
- Property subtype: Single Family Residence
Materials
- Block, Concrete, Stucco
Condition
- New construction: No
- Year built: 1994
Utilities & green energy
- Sewer: Public Sewer
- Water: Public
- Utilities for property: Cable Available, Electricity Available, Natural Gas Available
Community & HOA
Community
- Subdivision: Crescent Hill, Lansdowne, Castlewood, Hooper Dr
HOA
- Has HOA: No
Location
- Region: Selma
Financial & listing details
- Price per square foot: $106/sqft
- Tax assessed value: $379,100
- Annual tax amount: $4,360
- Date on market: 5/11/2025
- Cumulative days on market: 284 days
- Listing terms: Cash,Conventional,FHA,VA Loan
Estimated market value
Not available
Estimated sales range
Not available
Not available
Price history
Price history
| Date | Event | Price |
|---|---|---|
| 6/20/2025 | Price change | $465,000-2.1%$106/sqft |
Source: | ||
| 5/11/2025 | Listed for sale | $475,000+15.9%$108/sqft |
Source: | ||
| 6/2/2023 | Sold | $410,000-6.8%$93/sqft |
Source: Public Record Report a problem | ||
| 3/31/2023 | Listed for sale | $440,000$100/sqft |
Source: | ||
Public tax history
Public tax history
| Year | Property taxes | Tax assessment |
|---|---|---|
| 2024 | $4,360 +104.7% | $75,820 +99.9% |
| 2023 | $2,129 +4% | $37,920 +3.9% |
| 2022 | $2,047 +92.8% | $36,480 |
| 2021 | $1,062 | $36,480 |
| 2020 | $1,062 +6.7% | $36,480 +6.4% |
| 2018 | $995 | $34,300 |
| 2017 | $995 | $34,300 |
| 2016 | $995 | $34,300 |
| 2015 | $995 -0.4% | $34,300 -0.4% |
| 2013 | $999 +0.9% | $34,440 +0.9% |
| 2010 | $990 | $34,140 |
Find assessor info on the county website
BuyAbility℠ payment
Est. payment
$2,363/mo
Principal & interest
$2200
Property taxes
$163
Climate risks
Neighborhood: 36701
Nearby schools
GreatSchools rating
- 7/10Meadowview Elementary SchoolGrades: K-5Distance: 1.4 mi
- 4/10The Rbhudson STEAM AcademyGrades: 7-8Distance: 1.6 mi
- 2/10Selma High SchoolGrades: 9-12Distance: 2.2 mi
Schools provided by the listing agent
- Elementary: Meadowview Elementary School
- Middle: R.B.Hudson Middle School,
- High: Selma High School
Source: MAAR. This data may not be complete. We recommend contacting the local school district to confirm school assignments for this home.
