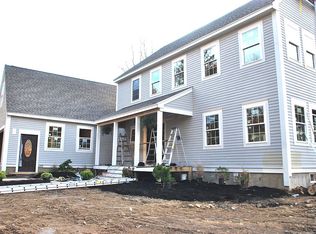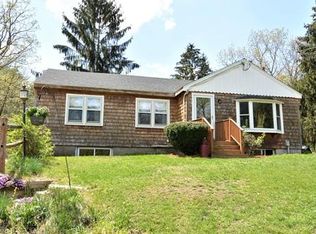Sold for $880,000
$880,000
49 Berlin Rd, Bolton, MA 01740
3beds
3,218sqft
Single Family Residence
Built in 1900
1.1 Acres Lot
$885,400 Zestimate®
$273/sqft
$4,050 Estimated rent
Home value
$885,400
$841,000 - $930,000
$4,050/mo
Zestimate® history
Loading...
Owner options
Explore your selling options
What's special
Welcome home to this beautifully renovated farmhouse on a stunning acre of land! This idyllic setting offers the perfect backdrop for all of your favorite outdoor activities. Charming wrap-around porch greets you as you arrive. Enter to find a sun-filled kitchen with skylights and a large island. The open kitchen/dining area is at the heart of the home offering plenty of space for family and friends to gather! The adjacent fireplaced family room with French doors is perfectly situated off of the kitchen. Or, from the kitchen, step outside through sliders and on to the covered back deck. Convenient first-floor primary suite plus 2 more bedrooms on the 2nd floor as well as another full bath, laundry room and tons of storage. Renovated in 2009, this home blends charm and character with modern living! Two staircases, solar energy, central air and 2021 windows add to the modern efficiencies of this special property. Barn is partially finished offering even more potential living space!
Zillow last checked: 8 hours ago
Listing updated: September 04, 2025 at 10:09pm
Listed by:
Judith Brady 339-225-0535,
Berkshire Hathaway HomeServices Commonwealth Real Estate 781-444-1234
Bought with:
Linda Dumouchel
Realty Executives Boston West
Source: MLS PIN,MLS#: 73392472
Facts & features
Interior
Bedrooms & bathrooms
- Bedrooms: 3
- Bathrooms: 3
- Full bathrooms: 3
Primary bedroom
- Features: Ceiling Fan(s), Closet - Linen, Walk-In Closet(s), Flooring - Hardwood, Recessed Lighting
- Level: First
- Area: 420
- Dimensions: 21 x 20
Bedroom 2
- Features: Closet, Flooring - Hardwood
- Level: Second
- Area: 220
- Dimensions: 20 x 11
Bedroom 3
- Features: Closet, Flooring - Hardwood
- Level: Second
- Area: 220
- Dimensions: 20 x 11
Primary bathroom
- Features: Yes
Bathroom 1
- Features: Bathroom - Full, Bathroom - With Shower Stall
- Level: First
Bathroom 2
- Features: Bathroom - Full, Bathroom - Tiled With Tub & Shower, Flooring - Stone/Ceramic Tile
- Level: First
Bathroom 3
- Features: Bathroom - Full
- Level: Second
Dining room
- Features: Flooring - Hardwood, Exterior Access, Recessed Lighting, Slider
- Level: First
- Area: 154
- Dimensions: 14 x 11
Family room
- Features: Flooring - Hardwood, French Doors
- Level: First
- Area: 360
- Dimensions: 20 x 18
Kitchen
- Features: Skylight, Flooring - Hardwood, Countertops - Stone/Granite/Solid, Stainless Steel Appliances, Gas Stove
- Level: First
- Area: 196
- Dimensions: 14 x 14
Living room
- Features: Flooring - Hardwood
- Level: First
- Area: 182
- Dimensions: 14 x 13
Office
- Features: Flooring - Hardwood
- Level: First
- Area: 192
- Dimensions: 16 x 12
Heating
- Forced Air, Oil, Wood Stove
Cooling
- Central Air
Appliances
- Included: Range, Dishwasher, Refrigerator, Washer, Dryer, Range Hood
- Laundry: Flooring - Hardwood, Second Floor
Features
- Home Office, Central Vacuum
- Flooring: Wood, Tile, Flooring - Hardwood
- Doors: French Doors
- Windows: Insulated Windows
- Basement: Full,Unfinished
- Number of fireplaces: 1
- Fireplace features: Family Room
Interior area
- Total structure area: 3,218
- Total interior livable area: 3,218 sqft
- Finished area above ground: 3,218
Property
Parking
- Total spaces: 6
- Parking features: Detached, Storage, Barn, Off Street
- Garage spaces: 2
- Uncovered spaces: 4
Features
- Patio & porch: Porch, Covered
- Exterior features: Porch, Covered Patio/Deck, Storage, Barn/Stable
- Has view: Yes
- View description: Scenic View(s)
Lot
- Size: 1.10 Acres
- Features: Level
Details
- Additional structures: Barn/Stable
- Parcel number: M:004C B:0000 L:0007,1471380
- Zoning: R1
Construction
Type & style
- Home type: SingleFamily
- Architectural style: Colonial
- Property subtype: Single Family Residence
Materials
- Frame
- Foundation: Concrete Perimeter, Stone
- Roof: Shingle
Condition
- Year built: 1900
Utilities & green energy
- Sewer: Private Sewer
- Water: Private
- Utilities for property: for Gas Range
Community & neighborhood
Community
- Community features: Park, Walk/Jog Trails, Stable(s), Golf, Conservation Area, Highway Access, House of Worship, Public School
Location
- Region: Bolton
Other
Other facts
- Listing terms: Contract
Price history
| Date | Event | Price |
|---|---|---|
| 9/3/2025 | Sold | $880,000+1.3%$273/sqft |
Source: MLS PIN #73392472 Report a problem | ||
| 6/28/2025 | Contingent | $869,000$270/sqft |
Source: MLS PIN #73392472 Report a problem | ||
| 6/18/2025 | Listed for sale | $869,000+499.3%$270/sqft |
Source: MLS PIN #73392472 Report a problem | ||
| 12/29/1995 | Sold | $145,000$45/sqft |
Source: Public Record Report a problem | ||
Public tax history
| Year | Property taxes | Tax assessment |
|---|---|---|
| 2025 | $12,573 +2.9% | $756,500 +0.7% |
| 2024 | $12,213 +3.3% | $751,100 +11.2% |
| 2023 | $11,820 +10% | $675,400 +24.9% |
Find assessor info on the county website
Neighborhood: 01740
Nearby schools
GreatSchools rating
- 6/10Florence Sawyer SchoolGrades: PK-8Distance: 0.2 mi
- 8/10Nashoba Regional High SchoolGrades: 9-12Distance: 1.8 mi
Schools provided by the listing agent
- Elementary: Emerson
- Middle: Florence Sawyer
- High: Nashoba Hs
Source: MLS PIN. This data may not be complete. We recommend contacting the local school district to confirm school assignments for this home.
Get a cash offer in 3 minutes
Find out how much your home could sell for in as little as 3 minutes with a no-obligation cash offer.
Estimated market value$885,400
Get a cash offer in 3 minutes
Find out how much your home could sell for in as little as 3 minutes with a no-obligation cash offer.
Estimated market value
$885,400

