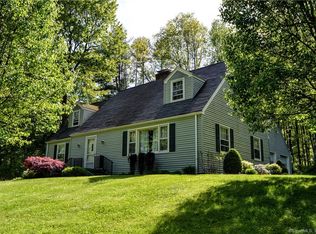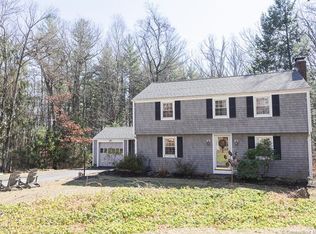Sold for $807,000 on 06/16/25
$807,000
49 Bronson Road, Avon, CT 06001
4beds
2,994sqft
Single Family Residence
Built in 2016
1.48 Acres Lot
$829,800 Zestimate®
$270/sqft
$5,008 Estimated rent
Home value
$829,800
$755,000 - $913,000
$5,008/mo
Zestimate® history
Loading...
Owner options
Explore your selling options
What's special
*Please submit best and final offers by 6:00pm Sunday, May 11th* Welcome to this stunning 4-bedroom colonial set in one of Avon's most sought-after neighborhoods. Nestled down a private driveway, this home offers privacy, timeless elegance and modern comfort. You'll be greeted by a welcoming front porch that leads into a beautiful foyer. Inside you'll find a spacious floor plan with gleaming hardwood floors and large windows that allow natural light to flood every room. A beautiful eat-in kitchen features granite countertops, stainless steel appliances, a center island and direct access to the back deck. The kitchen conveniently flows into the family room with a fieldstone gas fireplace. Host your next gathering in the spacious dining room with an abundance of natural light. The first floor also features a half bath and a laundry room. Upstairs you'll find a spacious landing, home to the primary bedroom featuring a large walk-in closet and a luxurious ensuite bathroom. Three additional bedrooms and another full bath complete the upstairs. Downstairs find a finished lower level with a half bath and large windows making the area suitable for an office, gym, or recreation space. Outside the deck leads to a level fenced in backyard, ideal for summer barbecues or simply enjoying the peaceful surroundings. This stunning Colonial is the perfect home for those who desire a quiet retreat yet want to remain close to all that Avon have to offer. Don't miss the opportunity to make this beautiful house your new home!
Zillow last checked: 8 hours ago
Listing updated: June 16, 2025 at 01:29pm
Listed by:
Marni Luby 860-803-0524,
Coldwell Banker Realty 860-674-0300
Bought with:
Ellen Seifts, RES.0617740
Berkshire Hathaway NE Prop.
Source: Smart MLS,MLS#: 24090693
Facts & features
Interior
Bedrooms & bathrooms
- Bedrooms: 4
- Bathrooms: 4
- Full bathrooms: 2
- 1/2 bathrooms: 2
Primary bedroom
- Features: High Ceilings, Ceiling Fan(s), Full Bath, Stall Shower, Walk-In Closet(s), Wall/Wall Carpet
- Level: Upper
- Area: 304 Square Feet
- Dimensions: 16 x 19
Bedroom
- Features: High Ceilings, Ceiling Fan(s), Wall/Wall Carpet
- Level: Upper
- Area: 156 Square Feet
- Dimensions: 12 x 13
Bedroom
- Features: High Ceilings, Ceiling Fan(s), Wall/Wall Carpet
- Level: Upper
- Area: 132 Square Feet
- Dimensions: 11 x 12
Bedroom
- Features: High Ceilings, Ceiling Fan(s), Wall/Wall Carpet
- Level: Upper
- Area: 132 Square Feet
- Dimensions: 11 x 12
Dining room
- Features: High Ceilings, Hardwood Floor
- Level: Main
- Area: 156 Square Feet
- Dimensions: 12 x 13
Family room
- Features: High Ceilings, Beamed Ceilings, Ceiling Fan(s), Gas Log Fireplace, Hardwood Floor
- Level: Main
- Area: 266 Square Feet
- Dimensions: 14 x 19
Kitchen
- Features: High Ceilings, Granite Counters, Dining Area, Kitchen Island, Sliders, Hardwood Floor
- Level: Main
- Area: 308 Square Feet
- Dimensions: 14 x 22
Rec play room
- Features: Half Bath, Wall/Wall Carpet
- Level: Lower
Heating
- Forced Air, Zoned, Propane
Cooling
- Ceiling Fan(s), Central Air
Appliances
- Included: Oven/Range, Microwave, Range Hood, Refrigerator, Dishwasher, Disposal, Water Heater
- Laundry: Main Level
Features
- Entrance Foyer, Smart Thermostat
- Windows: Thermopane Windows
- Basement: Full,Heated,Storage Space,Hatchway Access,Cooled,Partially Finished
- Attic: Access Via Hatch
- Number of fireplaces: 1
Interior area
- Total structure area: 2,994
- Total interior livable area: 2,994 sqft
- Finished area above ground: 2,444
- Finished area below ground: 550
Property
Parking
- Total spaces: 2
- Parking features: Attached, Garage Door Opener
- Attached garage spaces: 2
Features
- Patio & porch: Deck
- Fencing: Partial,Fenced
Lot
- Size: 1.48 Acres
- Features: Interior Lot, Few Trees, Level
Details
- Additional structures: Shed(s)
- Parcel number: 2653778
- Zoning: R30
Construction
Type & style
- Home type: SingleFamily
- Architectural style: Colonial
- Property subtype: Single Family Residence
Materials
- Vinyl Siding
- Foundation: Concrete Perimeter
- Roof: Asphalt
Condition
- New construction: No
- Year built: 2016
Utilities & green energy
- Sewer: Septic Tank
- Water: Well
- Utilities for property: Cable Available
Green energy
- Green verification: ENERGY STAR Certified Homes
- Energy efficient items: Thermostat, Ridge Vents, Windows
Community & neighborhood
Community
- Community features: Basketball Court, Health Club, Library, Medical Facilities, Park, Playground, Pool, Tennis Court(s)
Location
- Region: Avon
- Subdivision: West Avon
Price history
| Date | Event | Price |
|---|---|---|
| 6/16/2025 | Sold | $807,000+24.2%$270/sqft |
Source: | ||
| 5/13/2025 | Pending sale | $650,000$217/sqft |
Source: | ||
| 5/8/2025 | Listed for sale | $650,000+32.7%$217/sqft |
Source: | ||
| 4/7/2020 | Sold | $490,000-2%$164/sqft |
Source: | ||
| 2/25/2020 | Pending sale | $499,900$167/sqft |
Source: Berkshire Hathaway HomeServices New England Properties #170265201 Report a problem | ||
Public tax history
| Year | Property taxes | Tax assessment |
|---|---|---|
| 2025 | $13,358 +3.7% | $434,420 |
| 2024 | $12,885 -3.4% | $434,420 +15.3% |
| 2023 | $13,334 +2.3% | $376,770 |
Find assessor info on the county website
Neighborhood: 06001
Nearby schools
GreatSchools rating
- 7/10Pine Grove SchoolGrades: K-4Distance: 0.8 mi
- 9/10Avon Middle SchoolGrades: 7-8Distance: 0.9 mi
- 10/10Avon High SchoolGrades: 9-12Distance: 0.4 mi
Schools provided by the listing agent
- Elementary: Pine Grove
- Middle: Avon,Thompson
- High: Avon
Source: Smart MLS. This data may not be complete. We recommend contacting the local school district to confirm school assignments for this home.

Get pre-qualified for a loan
At Zillow Home Loans, we can pre-qualify you in as little as 5 minutes with no impact to your credit score.An equal housing lender. NMLS #10287.
Sell for more on Zillow
Get a free Zillow Showcase℠ listing and you could sell for .
$829,800
2% more+ $16,596
With Zillow Showcase(estimated)
$846,396

