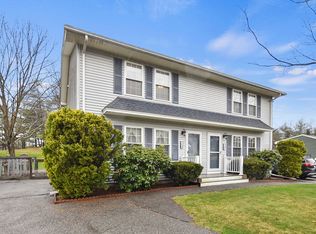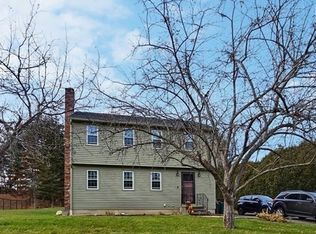Property needs lots of work but well worth the effort for this subdivision location in Fitchburg. Unfinished bonus room above garage. Seller OFFERING UP TO 3.5% TOWARD BUYERS CLOSING COSTS AND 2 YEAR HOME WARRANTY ONLY IF BUYER OWNER OCCUPIES & FINANCES! PROMO ENDS 01/31/09 & MUST CLOSE BY 2/26/10. An Accepted offer is subject to return of contracts within 72 hrs or seller may cancel. This property requires cash or rehab funding only. Preapprovals must state type of financing.
This property is off market, which means it's not currently listed for sale or rent on Zillow. This may be different from what's available on other websites or public sources.

