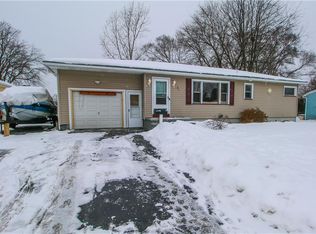Closed
$286,051
49 Chad Cir, Rochester, NY 14616
3beds
1,576sqft
Single Family Residence
Built in 1961
9,892.48 Square Feet Lot
$296,900 Zestimate®
$182/sqft
$2,406 Estimated rent
Home value
$296,900
$279,000 - $315,000
$2,406/mo
Zestimate® history
Loading...
Owner options
Explore your selling options
What's special
Nestled in a desirable location, this charming split-level home offers comfortable living with three bedrooms and one and a half bathrooms. Enjoy the bright and airy main level, leading to a delightful three-season room – perfect for relaxing and enjoying the outdoors. The lower level features a cozy family room, providing extra space for recreation or gatherings. Step outside to a fenced-in backyard, ideal for privacy and outdoor activities. This home also includes a convenient one-car garage. Delayed Negotiations Monday May 5th at 5 PM
Zillow last checked: 8 hours ago
Listing updated: July 25, 2025 at 09:09am
Listed by:
Nick Reynolds 585-698-9555,
Howard Hanna
Bought with:
Alan J. Wood, 49WO1164272
RE/MAX Plus
Source: NYSAMLSs,MLS#: R1602184 Originating MLS: Rochester
Originating MLS: Rochester
Facts & features
Interior
Bedrooms & bathrooms
- Bedrooms: 3
- Bathrooms: 2
- Full bathrooms: 1
- 1/2 bathrooms: 1
- Main level bathrooms: 1
Bedroom 1
- Level: Second
Bedroom 1
- Level: Second
Bedroom 2
- Level: Second
Bedroom 2
- Level: Second
Bedroom 3
- Level: Second
Bedroom 3
- Level: Second
Heating
- Gas, Baseboard
Cooling
- Central Air
Appliances
- Included: Dryer, Dishwasher, Gas Oven, Gas Range, Gas Water Heater, Refrigerator, Washer
Features
- Ceiling Fan(s), Eat-in Kitchen, See Remarks, Sliding Glass Door(s), In-Law Floorplan
- Flooring: Carpet, Hardwood, Varies, Vinyl
- Doors: Sliding Doors
- Basement: Full,Finished
- Has fireplace: No
Interior area
- Total structure area: 1,576
- Total interior livable area: 1,576 sqft
- Finished area below ground: 540
Property
Parking
- Total spaces: 1
- Parking features: Attached, Garage
- Attached garage spaces: 1
Features
- Levels: Two
- Stories: 2
- Exterior features: Blacktop Driveway, Enclosed Porch, Porch
Lot
- Size: 9,892 sqft
- Dimensions: 70 x 141
- Features: Rectangular, Rectangular Lot, Residential Lot
Details
- Additional structures: Shed(s), Storage
- Parcel number: 2628000751400006017000
- Special conditions: Standard
Construction
Type & style
- Home type: SingleFamily
- Architectural style: Split Level
- Property subtype: Single Family Residence
Materials
- Brick, Vinyl Siding, Copper Plumbing
- Foundation: Block
- Roof: Asphalt
Condition
- Resale
- Year built: 1961
Utilities & green energy
- Sewer: Connected
- Water: Connected, Public
- Utilities for property: Sewer Connected, Water Connected
Community & neighborhood
Location
- Region: Rochester
- Subdivision: Mccall Mdws Amd Map
Other
Other facts
- Listing terms: Cash,Conventional,FHA,VA Loan
Price history
| Date | Event | Price |
|---|---|---|
| 7/2/2025 | Sold | $286,051+50.6%$182/sqft |
Source: | ||
| 5/6/2025 | Pending sale | $189,900$120/sqft |
Source: | ||
| 4/29/2025 | Listed for sale | $189,900+5.5%$120/sqft |
Source: | ||
| 5/17/2021 | Sold | $180,000+24.2%$114/sqft |
Source: | ||
| 3/25/2021 | Pending sale | $144,900$92/sqft |
Source: | ||
Public tax history
| Year | Property taxes | Tax assessment |
|---|---|---|
| 2024 | -- | $135,000 |
| 2023 | -- | $135,000 +10.7% |
| 2022 | -- | $122,000 |
Find assessor info on the county website
Neighborhood: 14616
Nearby schools
GreatSchools rating
- 5/10Longridge SchoolGrades: K-5Distance: 1.1 mi
- 4/10Odyssey AcademyGrades: 6-12Distance: 1.1 mi
Schools provided by the listing agent
- District: Greece
Source: NYSAMLSs. This data may not be complete. We recommend contacting the local school district to confirm school assignments for this home.
