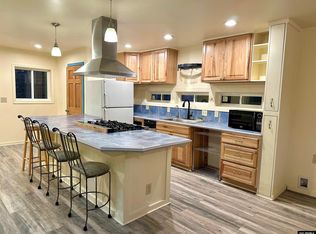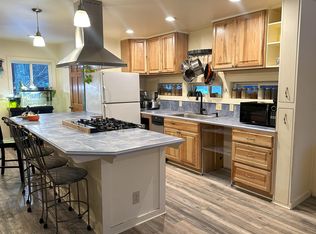What a Beauty! Quality and thoughtfulness is what comes to mind when touring this impressive single family home with apartment. From the walkable crawlspace to large open bedrooms to the covered porches, this home is as comfortable as one could ask for! An open floor plan kitchen and living room that features a large wood fireplace which serves as a bonus to the in floor radiant heat. The home sits on an acre of partially wooded and partially cleared land, a minutes walk to the Chilkat River! Masterfully built, this home was completed in 2018. It works well as a 4 bed, 3 bath single family home and easily converts the upstairs into either a 1 or 2 bedroom apartment for added income or a perfect quest suite! Cedar siding, toyo boiler, toyo hot water heater, laminate flooring, gas stove, pantry, large laundry room, 2nd kitchen...the list goes on. In addition, this home is being sold furnished, with high quality furnishings that have been pet and smoke free from the beginning! The yard has established blueberry bushes, thimble berry's, salmon berry, raspberries, cherry trees and two apples trees! Call today for a tour of your very own!
For sale
$595,000
49 Chilkat Trail Rd, Haines, AK 99827
4beds
3baths
2,993sqft
Est.:
Single Family Residence
Built in 2018
1 Acres Lot
$593,700 Zestimate®
$199/sqft
$-- HOA
What's special
Large wood fireplaceCedar sidingLarge laundry roomLarge open bedroomsGas stoveIn floor radiant heatCovered porches
- 25 days |
- 1,136 |
- 44 |
Zillow last checked: 8 hours ago
Listing updated: January 27, 2026 at 11:40am
Listed by:
Marty Mckeown,
RE/MAX of Juneau
Source: SEAMLS,MLS#: 25481
Tour with a local agent
Facts & features
Interior
Bedrooms & bathrooms
- Bedrooms: 4
- Bathrooms: 3
Primary bedroom
- Level: Upper
Bedroom 2
- Level: Main
Bedroom 3
- Level: Upper
Bedroom 4
- Level: Upper
Dining room
- Level: Main
Family room
- Level: Upper
Kitchen
- Description: Upper Also
- Level: Main
Living room
- Level: Main
Office
- Level: Main
Heating
- Electric Baseboard, Electric Wall Unit, Oil Radiant
Appliances
- Included: Dishwasher, Refrigerator, Gas Range/Oven, Microwave, Vented Range Hood, Washer, Dryer
- Laundry: Main Level, Laundry Room
Features
- Arctic Entry
- Flooring: Laminate, Tile, Carpet
- Number of fireplaces: 1
- Fireplace features: One, Living Room, Heatilator, Masonry
Interior area
- Total structure area: 2,993
- Total interior livable area: 2,993 sqft
Video & virtual tour
Property
Parking
- Parking features: On Site, Crushed Rock Driveway, RV Access/Parking, Boat
- Has uncovered spaces: Yes
Features
- Levels: Two
- Entry location: Main
- Patio & porch: Enclosed Porch, Enclosed Patio, Deck
- Exterior features: Trees, Garden
- Waterfront features: None
Lot
- Size: 1 Acres
- Features: Wooded, Cleared, Level
Details
- Additional structures: Shed(s)
- Parcel number: CUSS030700
- Zoning: D1-Sngl Fam&Dup
Construction
Type & style
- Home type: SingleFamily
- Architectural style: Contemporary
- Property subtype: Single Family Residence
Materials
- Wood Siding
- Roof: Metal
Condition
- Existing
- New construction: No
- Year built: 2018
Utilities & green energy
- Gas: Propane
- Sewer: Septic Tank
- Utilities for property: Propane
Community & HOA
Community
- Subdivision: Other/see Rmks
Location
- Region: Haines
Financial & listing details
- Price per square foot: $199/sqft
- Tax assessed value: $341,600
- Annual tax amount: $1,887
- Date on market: 1/27/2026
- Listing terms: Cash,Conventional,Owner Will Carry
- Road surface type: Gravel
Estimated market value
$593,700
$564,000 - $623,000
$3,695/mo
Price history
Price history
| Date | Event | Price |
|---|---|---|
| 1/27/2026 | Listed for sale | $595,000$199/sqft |
Source: SEAMLS #25481 Report a problem | ||
| 1/16/2026 | Listing removed | $595,000$199/sqft |
Source: SEAMLS #25481 Report a problem | ||
| 10/23/2025 | Price change | $595,000-11.9%$199/sqft |
Source: SEAMLS #25481 Report a problem | ||
| 8/19/2025 | Price change | $675,000-10%$226/sqft |
Source: SEAMLS #25481 Report a problem | ||
| 6/26/2025 | Price change | $749,900-6.3%$251/sqft |
Source: SEAMLS #25481 Report a problem | ||
| 5/19/2025 | Listed for sale | $799,900$267/sqft |
Source: SEAMLS #25481 Report a problem | ||
Public tax history
Public tax history
| Year | Property taxes | Tax assessment |
|---|---|---|
| 2024 | $1,887 -20.4% | $191,600 -20.8% |
| 2023 | $2,372 +10.3% | $242,000 +22.8% |
| 2022 | $2,150 0% | $197,100 |
| 2021 | $2,150 +3.2% | $197,100 |
| 2017 | $2,083 +322.5% | $197,100 |
| 2016 | $493 0% | -- |
| 2015 | $493 +2.9% | -- |
| 2014 | $479 -75.6% | -- |
| 2013 | $1,960 -2.6% | -- |
| 2012 | $2,012 -4.2% | -- |
| 2011 | $2,100 +5.1% | -- |
| 2010 | $1,998 | -- |
Find assessor info on the county website
BuyAbility℠ payment
Est. payment
$3,161/mo
Principal & interest
$2764
Property taxes
$397
Climate risks
Neighborhood: 99827
Nearby schools
GreatSchools rating
- 8/10Haines Elementary SchoolGrades: PK-8Distance: 1.7 mi
- 7/10Haines High SchoolGrades: 9-12Distance: 1.7 mi
Schools provided by the listing agent
- Elementary: Haines
- Middle: Haines
- High: Haines
Source: SEAMLS. This data may not be complete. We recommend contacting the local school district to confirm school assignments for this home.


