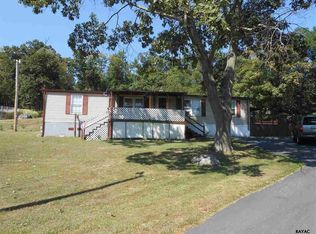Sold for $290,000
$290,000
49 Clapsaddle Rd, Gettysburg, PA 17325
3beds
1,620sqft
Single Family Residence
Built in 1997
3.23 Acres Lot
$294,500 Zestimate®
$179/sqft
$1,901 Estimated rent
Home value
$294,500
$218,000 - $398,000
$1,901/mo
Zestimate® history
Loading...
Owner options
Explore your selling options
What's special
Secluded yet surprisingly close to local amenities, including the shopping outlet stores. Park in the large driveway or in detached garage, then walk to the rear. The view will amaze you, you won't want to leave! The first thing you'll notice is the relaxing sound of the pond's waterfall, the stone work, and the "battlefield-like" feel of the yard. There's also a good chance you'll see deer grazing or roaming on a portion of the 3.23 acres. The interior of the home features 3 bedrooms, 2 full baths, a surprising amount of space, a wood-burning fireplace in the large living room, and a primary bedroom with an amazing attached full bathroom, complete with a huge walk-in closet. The kitchen offers plenty of cabinetry and counter space for all your meal prep and storage. Make this your primary residence, seasonal home or hunting camp!
Zillow last checked: 8 hours ago
Listing updated: October 10, 2025 at 06:19am
Listed by:
Melissa Spittel 443-375-6631,
Corner House Realty
Bought with:
Christopher Bergmann, RS307090
Mountain Realty ERA Powered
Source: Bright MLS,MLS#: PAAD2019480
Facts & features
Interior
Bedrooms & bathrooms
- Bedrooms: 3
- Bathrooms: 2
- Full bathrooms: 2
- Main level bathrooms: 2
- Main level bedrooms: 3
Primary bedroom
- Features: Ceiling Fan(s), Flooring - Laminated, Bathroom - Walk-In Shower
- Level: Main
- Area: 224 Square Feet
- Dimensions: 16 x 14
Bedroom 2
- Features: Ceiling Fan(s), Crown Molding, Flooring - Laminated
- Level: Main
- Area: 195 Square Feet
- Dimensions: 13 x 15
Bedroom 3
- Features: Ceiling Fan(s), Flooring - Laminated, Crown Molding
- Level: Main
- Area: 130 Square Feet
- Dimensions: 13 x 10
Dining room
- Features: Crown Molding, Flooring - Laminated
- Level: Main
- Area: 130 Square Feet
- Dimensions: 13 x 10
Kitchen
- Features: Ceiling Fan(s), Crown Molding, Countertop(s) - Solid Surface, Kitchen Island, Flooring - Laminated, Kitchen - Propane Cooking
- Level: Main
- Area: 195 Square Feet
- Dimensions: 15 x 13
Living room
- Features: Built-in Features, Ceiling Fan(s), Fireplace - Wood Burning, Flooring - Laminated, Flooring - Stone, Crown Molding
- Level: Main
- Area: 342 Square Feet
- Dimensions: 18 x 19
Heating
- Forced Air, Propane
Cooling
- Central Air, Ceiling Fan(s), Electric
Appliances
- Included: Dishwasher, Cooktop, Refrigerator, Electric Water Heater
- Laundry: Hookup, Main Level
Features
- Bathroom - Tub Shower, Bathroom - Walk-In Shower, Built-in Features, Ceiling Fan(s), Crown Molding, Dining Area, Entry Level Bedroom, Floor Plan - Traditional, Formal/Separate Dining Room, Primary Bath(s), Walk-In Closet(s)
- Flooring: Laminate
- Windows: Skylight(s), Window Treatments
- Has basement: No
- Number of fireplaces: 1
- Fireplace features: Wood Burning, Wood Burning Stove
Interior area
- Total structure area: 1,620
- Total interior livable area: 1,620 sqft
- Finished area above ground: 1,620
- Finished area below ground: 0
Property
Parking
- Total spaces: 11
- Parking features: Storage, Detached, Off Street, Driveway
- Garage spaces: 1
- Uncovered spaces: 10
Accessibility
- Accessibility features: None
Features
- Levels: One
- Stories: 1
- Patio & porch: Porch
- Exterior features: Storage
- Pool features: None
- Frontage type: Road Frontage
Lot
- Size: 3.23 Acres
- Features: Backs to Trees, Front Yard, Level, No Thru Street, Not In Development, Wooded, Rear Yard, Rural, SideYard(s)
Details
- Additional structures: Above Grade, Below Grade, Outbuilding
- Parcel number: 30G140017H000
- Zoning: BALTIMORE PIKE CORRIDOR
- Special conditions: Standard
Construction
Type & style
- Home type: SingleFamily
- Property subtype: Single Family Residence
Materials
- Vinyl Siding
- Foundation: Stone
Condition
- New construction: No
- Year built: 1997
Utilities & green energy
- Electric: 200+ Amp Service
- Sewer: On Site Septic
- Water: Well
- Utilities for property: Electricity Available, Propane
Community & neighborhood
Location
- Region: Gettysburg
- Subdivision: Mount Joy Township
- Municipality: MOUNT JOY TWP
Other
Other facts
- Listing agreement: Exclusive Right To Sell
- Listing terms: Cash,Other
- Ownership: Fee Simple
Price history
| Date | Event | Price |
|---|---|---|
| 10/10/2025 | Sold | $290,000-3.3%$179/sqft |
Source: | ||
| 9/4/2025 | Pending sale | $300,000$185/sqft |
Source: | ||
| 9/1/2025 | Listing removed | $300,000$185/sqft |
Source: | ||
| 8/27/2025 | Listed for sale | $300,000+17.6%$185/sqft |
Source: | ||
| 8/18/2021 | Sold | $255,000+6.3%$157/sqft |
Source: | ||
Public tax history
| Year | Property taxes | Tax assessment |
|---|---|---|
| 2025 | $2,812 +4.4% | $170,300 |
| 2024 | $2,693 +0.7% | $170,300 |
| 2023 | $2,673 +9.4% | $170,300 +1.4% |
Find assessor info on the county website
Neighborhood: 17325
Nearby schools
GreatSchools rating
- 5/10Lincoln El SchoolGrades: K-5Distance: 1.6 mi
- 8/10Gettysburg Area Middle SchoolGrades: 6-8Distance: 1.6 mi
- 6/10Gettysburg Area High SchoolGrades: 9-12Distance: 2.9 mi
Schools provided by the listing agent
- High: Gettysburg Area
- District: Gettysburg Area
Source: Bright MLS. This data may not be complete. We recommend contacting the local school district to confirm school assignments for this home.

Get pre-qualified for a loan
At Zillow Home Loans, we can pre-qualify you in as little as 5 minutes with no impact to your credit score.An equal housing lender. NMLS #10287.
