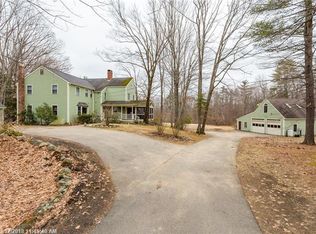Closed
Listed by:
Catherine Allen,
KW Coastal and Lakes & Mountains Realty 603-610-8500
Bought with: KW Coastal and Lakes & Mountains Realty
$451,001
49 Clark Road, North Berwick, ME 03906
3beds
2,244sqft
Ranch
Built in 1984
10 Acres Lot
$521,400 Zestimate®
$201/sqft
$3,270 Estimated rent
Home value
$521,400
$490,000 - $558,000
$3,270/mo
Zestimate® history
Loading...
Owner options
Explore your selling options
What's special
Welcome Home for the Holidays! Snuggled into the hillside on this 10 acre lot you'll discover an uncommon abode, a berm house! "Earth-Sheltered" homes are beloved for their passive-energy, efficiency, insulation, weather resistance, and quaint design though this home is much larger than one would expect! 2,200+ SF of living space, 3 bedrooms, a spacious living/dining area with open floor plan and new kitchen are just a few of the things you're going to love about this house. Skylights ensure the inner spaces don't lack for light, and large windows capture passive heat. The Berm construction serves as a natural A/C in the summer time, insulating the house in winter, keeping the house a consistent temperature. Enjoy quiet mornings on the sun porch, bug-free evenings in the screened gazebo, and hours of fruit picking from your very own orchard. 2 acres of land have been fenced, ready for your 4-legged friends. There's an approved garage plan on file with the town, so if you need a little more storage for your vehicles or tractor, all the heavy lifting has been done for you! Showings begin at our open house on Saturday, 12/23 from 9am-10:30. Offer deadline is set for 10am Friday, December 29th. All offers will be considered at that time.
Zillow last checked: 8 hours ago
Listing updated: January 19, 2024 at 10:52am
Listed by:
Catherine Allen,
KW Coastal and Lakes & Mountains Realty 603-610-8500
Bought with:
Jaylan Archer
KW Coastal and Lakes & Mountains Realty
Source: PrimeMLS,MLS#: 4980499
Facts & features
Interior
Bedrooms & bathrooms
- Bedrooms: 3
- Bathrooms: 2
- Full bathrooms: 1
- 1/2 bathrooms: 1
Heating
- Wood, Baseboard, Electric
Cooling
- None
Appliances
- Included: Dishwasher, Dryer, Refrigerator, Washer, Electric Stove, Electric Water Heater
- Laundry: 1st Floor Laundry
Features
- Ceiling Fan(s), Dining Area, Hearth, Kitchen Island, Kitchen/Dining, Natural Light, Natural Woodwork
- Flooring: Softwood, Vinyl, Vinyl Plank
- Has basement: No
- Has fireplace: Yes
- Fireplace features: Wood Burning, Wood Stove Hook-up
Interior area
- Total structure area: 2,244
- Total interior livable area: 2,244 sqft
- Finished area above ground: 2,244
- Finished area below ground: 0
Property
Parking
- Total spaces: 21
- Parking features: Paved, Driveway, On Site, Parking Spaces 21+
- Has uncovered spaces: Yes
Features
- Levels: One
- Stories: 1
- Frontage length: Road frontage: 485
Lot
- Size: 10 Acres
- Features: Agricultural, Country Setting, Sloped, Wooded, Rural
Details
- Parcel number: NBERM005L005A
- Zoning description: FARM & FOREST
Construction
Type & style
- Home type: SingleFamily
- Architectural style: Ranch
- Property subtype: Ranch
Materials
- Earth Berm, Vinyl Siding
- Foundation: Poured Concrete
- Roof: Metal
Condition
- New construction: No
- Year built: 1984
Utilities & green energy
- Electric: Circuit Breakers, Generator Ready
- Sewer: On-Site Septic Exists, Private Sewer
- Utilities for property: Cable Available
Community & neighborhood
Location
- Region: North Berwick
Price history
| Date | Event | Price |
|---|---|---|
| 1/18/2024 | Sold | $451,001+12.8%$201/sqft |
Source: | ||
| 12/30/2023 | Contingent | $399,900$178/sqft |
Source: | ||
| 12/30/2023 | Pending sale | $399,900$178/sqft |
Source: | ||
| 12/19/2023 | Listed for sale | $399,900+48.2%$178/sqft |
Source: | ||
| 8/18/2019 | Listing removed | $269,900$120/sqft |
Source: CENTURY 21 Barbara Patterson #1371348 Report a problem | ||
Public tax history
| Year | Property taxes | Tax assessment |
|---|---|---|
| 2024 | $4,675 +16.4% | $467,500 +25.2% |
| 2023 | $4,015 +4.8% | $373,500 +8.7% |
| 2022 | $3,832 +3.3% | $343,700 +0.9% |
Find assessor info on the county website
Neighborhood: 03906
Nearby schools
GreatSchools rating
- 8/10North Berwick Elementary SchoolGrades: K-4Distance: 2.9 mi
- 6/10Noble High SchoolGrades: 8-12Distance: 1.5 mi
- 3/10Noble Middle SchoolGrades: 6-7Distance: 3.1 mi

Get pre-qualified for a loan
At Zillow Home Loans, we can pre-qualify you in as little as 5 minutes with no impact to your credit score.An equal housing lender. NMLS #10287.
