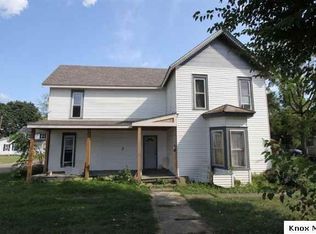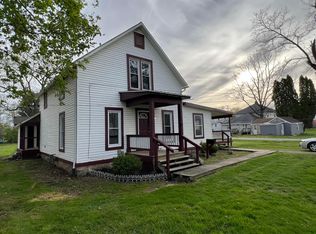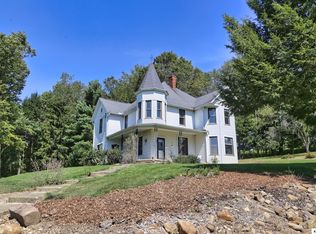Spacious 8-Bedroom Home with Income Potential - Great Location! Don't miss this incredible opportunity! This expansive 8-bedroom, 2-bath home offers endless possibilities—perfect for a large single-family residence, duplex conversion, or income-generating property. Thoughtfully updated with durable laminate flooring, newer carpet, and convenient main-floor laundry. Enjoy the ease of living within walking distance to a beautiful park and local shopping. Located in the desirable Mount Vernon school district. Whether you're looking to invest or settle in, this property is full of potential!
Contingent
Price cut: $10K (1/7)
$180,000
49 Columbus Rd, Mount Vernon, OH 43050
8beds
2,025sqft
Est.:
Single Family Residence
Built in 1901
6,098.4 Square Feet Lot
$172,700 Zestimate®
$89/sqft
$-- HOA
What's special
Main-floor laundryDurable laminate flooringNewer carpet
- 146 days |
- 78 |
- 2 |
Zillow last checked: 8 hours ago
Listing updated: January 10, 2026 at 05:13pm
Listed by:
Craig Buehler 614-915-4588,
Coldwell Banker Realty,
Claudia I Freas- DeWitt 614-804-2693,
Coldwell Banker Realty
Source: Columbus and Central Ohio Regional MLS ,MLS#: 225037949
Facts & features
Interior
Bedrooms & bathrooms
- Bedrooms: 8
- Bathrooms: 2
- Full bathrooms: 2
- Main level bedrooms: 4
Heating
- Forced Air
Appliances
- Included: Dishwasher, Electric Water Heater
- Laundry: Electric Dryer Hookup
Features
- Flooring: Laminate, Carpet, Vinyl
- Windows: Insulated Part
- Basement: Crawl Space,Partial
- Common walls with other units/homes: No Common Walls
Interior area
- Total structure area: 2,025
- Total interior livable area: 2,025 sqft
Property
Parking
- Parking features: On Street
- Has uncovered spaces: Yes
Features
- Levels: Two
- Patio & porch: Deck
Lot
- Size: 6,098.4 Square Feet
Details
- Parcel number: 1201745.000
Construction
Type & style
- Home type: SingleFamily
- Architectural style: Traditional
- Property subtype: Single Family Residence
Materials
- Foundation: Block, Stone
Condition
- New construction: No
- Year built: 1901
Utilities & green energy
- Sewer: Public Sewer
- Water: Public
Community & HOA
Community
- Security: Security System
HOA
- Has HOA: No
Location
- Region: Mount Vernon
Financial & listing details
- Price per square foot: $89/sqft
- Tax assessed value: $91,650
- Annual tax amount: $1,348
- Date on market: 10/6/2025
- Listing terms: Conventional
Estimated market value
$172,700
$164,000 - $181,000
$2,218/mo
Price history
Price history
| Date | Event | Price |
|---|---|---|
| 1/11/2026 | Contingent | $180,000$89/sqft |
Source: | ||
| 1/7/2026 | Price change | $180,000-5.3%$89/sqft |
Source: | ||
| 11/9/2025 | Price change | $190,000-3%$94/sqft |
Source: | ||
| 10/29/2025 | Price change | $195,778-2%$97/sqft |
Source: | ||
| 10/6/2025 | Listed for sale | $199,778+166.4%$99/sqft |
Source: | ||
| 12/10/2021 | Sold | $75,000-8.4%$37/sqft |
Source: | ||
| 11/15/2021 | Contingent | $81,900$40/sqft |
Source: | ||
| 10/29/2021 | Price change | $81,900-11.8%$40/sqft |
Source: KCBR #20210726 Report a problem | ||
| 10/22/2021 | Listed for sale | $92,900$46/sqft |
Source: | ||
| 10/20/2021 | Contingent | $92,900$46/sqft |
Source: | ||
| 10/13/2021 | Listed for sale | $92,900$46/sqft |
Source: | ||
| 10/5/2021 | Listing removed | -- |
Source: | ||
| 10/5/2021 | Contingent | $92,900$46/sqft |
Source: | ||
| 9/30/2021 | Listed for sale | $92,900+416.1%$46/sqft |
Source: | ||
| 8/28/2012 | Sold | $18,000-9.5%$9/sqft |
Source: | ||
| 8/1/2012 | Price change | $19,900-43%$10/sqft |
Source: ERA Home Network Real Estate #21202252 Report a problem | ||
| 7/3/2012 | Listed for sale | $34,900+30.9%$17/sqft |
Source: ERA Home Network Real Estate #212022525 Report a problem | ||
| 5/8/2012 | Sold | $26,667-28.9%$13/sqft |
Source: Public Record Report a problem | ||
| 11/10/2009 | Sold | $37,500+115.8%$19/sqft |
Source: Agent Provided Report a problem | ||
| 10/17/2005 | Sold | $17,375$9/sqft |
Source: Public Record Report a problem | ||
Public tax history
Public tax history
| Year | Property taxes | Tax assessment |
|---|---|---|
| 2024 | $1,348 -0.8% | $32,080 |
| 2023 | $1,359 +4.2% | $32,080 +15% |
| 2022 | $1,304 -0.2% | $27,890 |
| 2021 | $1,306 +2.5% | $27,890 |
| 2020 | $1,274 +153.5% | $27,890 +175.3% |
| 2019 | $503 -0.2% | $10,130 |
| 2018 | $504 +1.5% | $10,130 |
| 2017 | $496 +7.4% | $10,130 +8% |
| 2016 | $462 -0.4% | $9,380 |
| 2015 | $464 +1.6% | $9,380 |
| 2014 | $457 -2.2% | $9,380 +3.9% |
| 2013 | $467 +11.8% | $9,030 |
| 2012 | $417 -30% | $9,030 |
| 2011 | $596 +0.7% | $9,030 -6% |
| 2010 | $592 | $9,610 |
Find assessor info on the county website
BuyAbility℠ payment
Est. payment
$1,089/mo
Principal & interest
$928
Property taxes
$161
Climate risks
Neighborhood: South Mount Vernon
Nearby schools
GreatSchools rating
- 6/10Columbia Elementary SchoolGrades: K-5Distance: 0.5 mi
- 7/10Mount Vernon Middle SchoolGrades: 6-8Distance: 1 mi
- 6/10Mount Vernon High SchoolGrades: 9-12Distance: 0.9 mi


