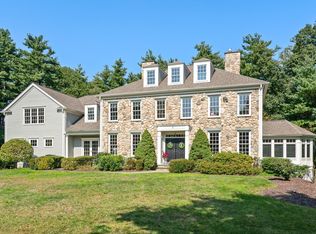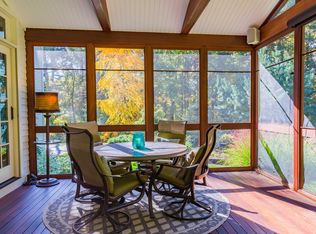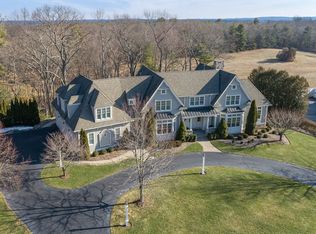First offering! Situated at the end of a culdesac, this fabulous colonial has everything the discriminating buyer is looking for. Extra large windows bring the outside in.Gracious floor plan including Living room with bay window,Dining room with butler's pantry, cherry wrapped Library,step down fireplaced Family room with access to brick patio and level private yard; mudroom with pantry ,1/2 bath and laundry room. The 2nd floor has 3 companion bedrooms all ensuite one, with sitting room off rear stairs. The master bedroom has a separate office space, roomy bath and walk-in his and her closet. Lower level is finished with bath, media room and exercise room. Sought after area with acres of conservation and the best access out of town for commuting! This is really special in so many ways.
This property is off market, which means it's not currently listed for sale or rent on Zillow. This may be different from what's available on other websites or public sources.


