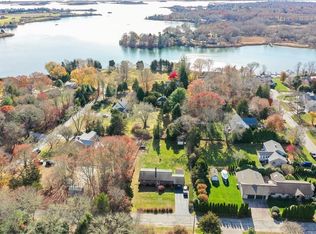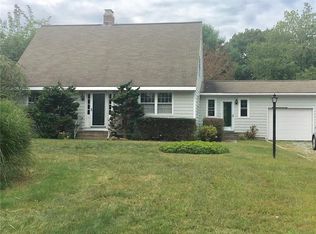Sold for $1,155,000
$1,155,000
49 Fort Ninigret Rd, Charlestown, RI 02813
3beds
2,733sqft
Single Family Residence
Built in 1960
0.75 Acres Lot
$1,164,300 Zestimate®
$423/sqft
$4,157 Estimated rent
Home value
$1,164,300
$1.07M - $1.27M
$4,157/mo
Zestimate® history
Loading...
Owner options
Explore your selling options
What's special
Storybook center chimney Cape Cod style home in Fort Neck Neighborhood. Beautiful, super private corner 3/4 acre lot with double driveways. You will love the charm and character of this home with a spacious floor plan. Enjoy the Front-to-back living room with a brick fireplace opening to a beautiful wood-planked ceiling. A sunroom that has sliders opening to a large deck. Additional family room with vaulted wood-planked ceilings overlooking the back yard. The island kitchen opens to the dining room and wet bar area, connected to the living room. The primary bedroom has tons of closet space and a large bathroom with tub, skylight, shower, cedar-lined storage benches, double sinks, and more generous closets and a linen closet. The rear bedroom is a bright window-lined space with a vaulted ceiling, walk-in, and secondary closet. The third bedroom also features a walk-in closet. Other notable features include 2 sheds, an outside shower, a whole house standby generator, a security system, a hot tub, a laundry shoot, and a 2nd brick fireplace in the basement. The Fort Neck neighborhood Association members enjoy Ninigret Pond access with a association marina, kayak and SUP racks. This home sits just 2 miles from beautiful Charlestown Beach. This lot has great potential for an Accessory Dwelling Unit.
Zillow last checked: 8 hours ago
Listing updated: July 16, 2025 at 02:36pm
Listed by:
Lisa Chaloux 860-997-7767,
Coldwell Banker Realty
Bought with:
Ryan Fonseca, REC.0017090
Century 21 Topsail Realty
Source: StateWide MLS RI,MLS#: 1385380
Facts & features
Interior
Bedrooms & bathrooms
- Bedrooms: 3
- Bathrooms: 3
- Full bathrooms: 2
- 1/2 bathrooms: 1
Primary bedroom
- Level: Second
Bathroom
- Level: First
Other
- Level: Second
Other
- Level: Second
Dining room
- Level: First
Family room
- Level: First
Kitchen
- Level: First
Other
- Level: First
Living room
- Level: First
Sun room
- Level: First
Heating
- Oil, Baseboard, Zoned
Cooling
- Attic Fan, Individual Unit, Wall Unit(s)
Appliances
- Included: Dishwasher, Dryer, Oven/Range, Refrigerator, Washer
Features
- Cathedral Ceiling(s), Skylight, Wet Bar, Plumbing (Mixed), Insulation (Unknown), Ceiling Fan(s)
- Flooring: Ceramic Tile, Hardwood
- Windows: Skylight(s)
- Basement: Full,Interior and Exterior,Unfinished
- Number of fireplaces: 2
- Fireplace features: Brick
Interior area
- Total structure area: 2,733
- Total interior livable area: 2,733 sqft
- Finished area above ground: 2,733
- Finished area below ground: 0
Property
Parking
- Total spaces: 7
- Parking features: Attached, Garage Door Opener, Driveway
- Attached garage spaces: 1
- Has uncovered spaces: Yes
Features
- Patio & porch: Deck
- Waterfront features: Access, Dock, Walk to Salt Water, Walk To Water
Lot
- Size: 0.75 Acres
Details
- Additional structures: Outbuilding
- Parcel number: CHARM12L79
- Special conditions: Conventional/Market Value
Construction
Type & style
- Home type: SingleFamily
- Architectural style: Cape Cod
- Property subtype: Single Family Residence
Materials
- Shingles, Wood
- Foundation: Concrete Perimeter
Condition
- New construction: No
- Year built: 1960
Utilities & green energy
- Electric: 200+ Amp Service
- Sewer: Septic Tank
- Water: Well
Community & neighborhood
Security
- Security features: Security System Owned
Community
- Community features: Golf, Highway Access, Marina
Location
- Region: Charlestown
- Subdivision: Fort Neck
HOA & financial
HOA
- Has HOA: No
Price history
| Date | Event | Price |
|---|---|---|
| 7/16/2025 | Sold | $1,155,000-10.5%$423/sqft |
Source: | ||
| 6/27/2025 | Contingent | $1,290,000$472/sqft |
Source: | ||
| 5/19/2025 | Listed for sale | $1,290,000+200%$472/sqft |
Source: | ||
| 7/26/2002 | Sold | $430,000$157/sqft |
Source: Public Record Report a problem | ||
Public tax history
| Year | Property taxes | Tax assessment |
|---|---|---|
| 2025 | $5,083 +2.6% | $857,100 |
| 2024 | $4,954 +0.7% | $857,100 |
| 2023 | $4,920 +3.7% | $857,100 +47.6% |
Find assessor info on the county website
Neighborhood: 02813
Nearby schools
GreatSchools rating
- 6/10Charlestown Elementary SchoolGrades: K-4Distance: 4.6 mi
- 7/10Chariho Regional Middle SchoolGrades: 5-8Distance: 5.3 mi
- 10/10Chariho High SchoolGrades: 9-12Distance: 5.3 mi

Get pre-qualified for a loan
At Zillow Home Loans, we can pre-qualify you in as little as 5 minutes with no impact to your credit score.An equal housing lender. NMLS #10287.

