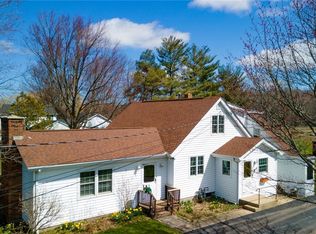Closed
$275,000
49 Four Rod Rd, Alden, NY 14004
3beds
2,596sqft
Duplex, Multi Family
Built in 1959
-- sqft lot
$322,000 Zestimate®
$106/sqft
$1,592 Estimated rent
Home value
$322,000
$296,000 - $354,000
$1,592/mo
Zestimate® history
Loading...
Owner options
Explore your selling options
What's special
Welcome Home to 49 Four Rod Road! This amazing property sits on over 1 acre and has so much to offer! The home with newer roof (2017) is currently split into 2 units, but would be easily converted back into one if desired. Lower level features 2 large bedrooms, 1.5 bathrooms, first floor laundry and dining room that overlooks a large living room. Hardwood under carpet in Dining Room. Primary bedroom features adjacent jacuzzi room and walkout deck. Living room features fireplace with wood burning insert and glass doors that open onto a patio overlooking a fish pond surrounded by a perennial garden. Second level apartment features 1 bedroom & bath, large open concept kitchen/living room combo and laundry hookups. Huge 1300+ sq ft barn features 2 stalls, large shop area, concrete floor & steel roof, 2 sets of large double doors, electric and potential for water. With your own personal touches, the possibilities are endless! Negotiations begin Tuesday 4/18 at 1PM. Also listed as Single Family in MLS B1462925.
Zillow last checked: 8 hours ago
Listing updated: July 12, 2023 at 08:25am
Listed by:
Nicole Besancon 716-712-7344,
HUNT Real Estate Corporation,
James M Hoffman 716-531-2898,
HUNT Real Estate Corporation
Bought with:
Donald Zappia, 10401213628
eXp Realty
Source: NYSAMLSs,MLS#: B1462924 Originating MLS: Buffalo
Originating MLS: Buffalo
Facts & features
Interior
Bedrooms & bathrooms
- Bedrooms: 3
- Bathrooms: 3
- Full bathrooms: 2
- 1/2 bathrooms: 1
Heating
- Gas, Baseboard, Forced Air, Hot Water
Appliances
- Included: Gas Water Heater
Features
- Ceiling Fan(s), Hot Tub/Spa, Sliding Glass Door(s), Natural Woodwork, Window Treatments
- Flooring: Carpet, Laminate, Tile, Varies
- Doors: Sliding Doors
- Windows: Drapes
- Basement: Full
- Number of fireplaces: 1
Interior area
- Total structure area: 2,596
- Total interior livable area: 2,596 sqft
Property
Parking
- Total spaces: 2.5
- Parking features: Garage, Paved, Parking Available, Two or More Spaces
- Garage spaces: 2.5
Features
- Patio & porch: Deck, Patio
- Exterior features: Deck, Hot Tub/Spa, Patio
- Has spa: Yes
- Spa features: Hot Tub
Lot
- Size: 1.30 Acres
- Dimensions: 193 x 330
- Features: Agricultural, Rectangular, Rectangular Lot
Details
- Parcel number: 1454001290000009002100
- Special conditions: Standard
Construction
Type & style
- Home type: MultiFamily
- Architectural style: Duplex
- Property subtype: Duplex, Multi Family
Materials
- Vinyl Siding, Copper Plumbing
- Foundation: Block
- Roof: Asphalt
Condition
- Resale
- Year built: 1959
Utilities & green energy
- Electric: Circuit Breakers
- Sewer: Septic Tank
- Water: Connected, Public, Well
- Utilities for property: Cable Available, Water Connected
Community & neighborhood
Location
- Region: Alden
- Subdivision: Buffalo Crk Reservation
Other
Other facts
- Listing terms: Cash,Conventional,FHA,VA Loan
Price history
| Date | Event | Price |
|---|---|---|
| 7/5/2023 | Sold | $275,000-8.3%$106/sqft |
Source: | ||
| 5/1/2023 | Pending sale | $299,900$116/sqft |
Source: | ||
| 4/19/2023 | Contingent | $299,900$116/sqft |
Source: | ||
| 4/11/2023 | Listed for sale | $299,900$116/sqft |
Source: | ||
Public tax history
Tax history is unavailable.
Neighborhood: 14004
Nearby schools
GreatSchools rating
- NAAlden Primary At TownlineGrades: K-2Distance: 2.2 mi
- 4/10Alden Middle SchoolGrades: 6-8Distance: 3.3 mi
- 6/10Alden Senior High SchoolGrades: 9-12Distance: 3.2 mi
Schools provided by the listing agent
- Middle: Alden Middle
- High: Alden Senior High
- District: Alden
Source: NYSAMLSs. This data may not be complete. We recommend contacting the local school district to confirm school assignments for this home.
