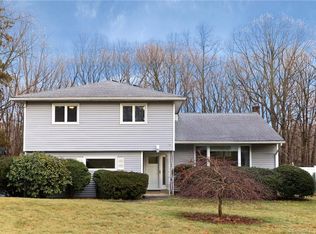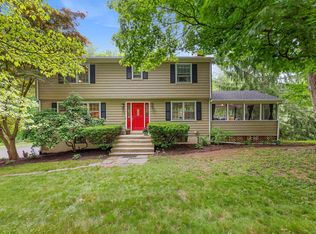Sold for $830,000
$830,000
49 Fox Run Road, Norwalk, CT 06850
4beds
3,658sqft
Single Family Residence
Built in 1972
1.46 Acres Lot
$1,012,700 Zestimate®
$227/sqft
$7,260 Estimated rent
Home value
$1,012,700
$952,000 - $1.09M
$7,260/mo
Zestimate® history
Loading...
Owner options
Explore your selling options
What's special
Enjoy Natures paradise! Located in the most sought after West Norwalk location privately set back from Fox Run Rd. Spacious 4 bedrooms 2.5 baths plus den/office center hall colonial. Fantastic family room/great room with vaulted ceiling, wood burning stove and wide plank hardwood floors opens to the kitchen with breakfast bar and wet bar access to a large deck for your serene enjoyment. Front to back large living room with wood burning fireplace, formal dining room, home office/den plus powder room completes the first floor. Upper level includes the master bedroom with its own bathroom plus additional 3 family bedrooms. Hardwood floors throughout. Large basement. Lots of opportunities to add your personal touches to this wonderful home. Very private 1.46 acre lot.This home has plenty of space for entertaining and peaceful outdoor enjoyment. Minutes to shopping, restaurants, Darien and New Canaan.
Zillow last checked: 8 hours ago
Listing updated: October 25, 2023 at 06:52am
Listed by:
Ann Rosati 203-515-8022,
William Raveis Real Estate 203-847-6633
Bought with:
Tim M. Piedmont, RES.0771833
Coldwell Banker Realty
Source: Smart MLS,MLS#: 170591893
Facts & features
Interior
Bedrooms & bathrooms
- Bedrooms: 4
- Bathrooms: 3
- Full bathrooms: 2
- 1/2 bathrooms: 1
Primary bedroom
- Features: Full Bath, Hardwood Floor
- Level: Upper
Bedroom
- Features: Hardwood Floor
- Level: Upper
Bedroom
- Features: Hardwood Floor
- Level: Upper
Bedroom
- Features: Hardwood Floor
- Level: Upper
Bathroom
- Features: Tile Floor
- Level: Main
Bathroom
- Features: Tile Floor
- Level: Upper
Den
- Features: Hardwood Floor
- Level: Main
Dining room
- Features: Hardwood Floor
- Level: Main
Great room
- Features: Vaulted Ceiling(s), Ceiling Fan(s), Wet Bar, Wood Stove, Sliders, Wide Board Floor
- Level: Main
Kitchen
- Features: Wide Board Floor
- Level: Main
Living room
- Features: Fireplace, Hardwood Floor
- Level: Main
Heating
- Forced Air, Oil
Cooling
- Central Air
Appliances
- Included: Electric Cooktop, Convection Oven, Microwave, Refrigerator, Dishwasher, Washer, Dryer, Electric Water Heater
- Laundry: Upper Level
Features
- Sound System, Entrance Foyer
- Basement: Full
- Attic: Pull Down Stairs
- Number of fireplaces: 1
Interior area
- Total structure area: 3,658
- Total interior livable area: 3,658 sqft
- Finished area above ground: 2,556
- Finished area below ground: 1,102
Property
Parking
- Total spaces: 2
- Parking features: Attached, Private, Asphalt
- Attached garage spaces: 2
- Has uncovered spaces: Yes
Features
- Patio & porch: Deck
- Waterfront features: Beach Access
Lot
- Size: 1.46 Acres
- Features: Rear Lot, Wetlands, Few Trees, Wooded
Details
- Parcel number: 247390
- Zoning: A3
Construction
Type & style
- Home type: SingleFamily
- Architectural style: Colonial
- Property subtype: Single Family Residence
Materials
- Wood Siding
- Foundation: Block
- Roof: Asphalt
Condition
- New construction: No
- Year built: 1972
Utilities & green energy
- Sewer: Septic Tank
- Water: Public
Community & neighborhood
Community
- Community features: Golf
Location
- Region: Norwalk
- Subdivision: West Norwalk
Price history
| Date | Event | Price |
|---|---|---|
| 10/25/2023 | Sold | $830,000+10.7%$227/sqft |
Source: | ||
| 10/9/2023 | Listed for sale | $750,000$205/sqft |
Source: | ||
| 9/12/2023 | Pending sale | $750,000$205/sqft |
Source: | ||
| 9/7/2023 | Listed for sale | $750,000+0.7%$205/sqft |
Source: | ||
| 1/13/2006 | Sold | $745,000$204/sqft |
Source: | ||
Public tax history
| Year | Property taxes | Tax assessment |
|---|---|---|
| 2025 | $12,032 -3.1% | $506,840 -4.6% |
| 2024 | $12,417 +13.3% | $531,210 +21% |
| 2023 | $10,956 +15.2% | $438,850 |
Find assessor info on the county website
Neighborhood: 06850
Nearby schools
GreatSchools rating
- 4/10Fox Run Elementary SchoolGrades: PK-5Distance: 0.6 mi
- 4/10Ponus Ridge Middle SchoolGrades: 6-8Distance: 0.7 mi
- 3/10Brien Mcmahon High SchoolGrades: 9-12Distance: 2.9 mi
Schools provided by the listing agent
- Elementary: Fox Run
- Middle: Ponus Ridge
- High: Brien McMahon
Source: Smart MLS. This data may not be complete. We recommend contacting the local school district to confirm school assignments for this home.
Get pre-qualified for a loan
At Zillow Home Loans, we can pre-qualify you in as little as 5 minutes with no impact to your credit score.An equal housing lender. NMLS #10287.
Sell with ease on Zillow
Get a Zillow Showcase℠ listing at no additional cost and you could sell for —faster.
$1,012,700
2% more+$20,254
With Zillow Showcase(estimated)$1,032,954

