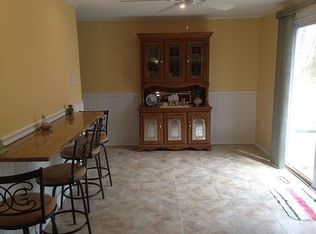Sold for $580,000
$580,000
49 Freehold Road, Jackson, NJ 08527
3beds
1,680sqft
Single Family Residence
Built in 1985
1 Acres Lot
$596,900 Zestimate®
$345/sqft
$3,254 Estimated rent
Home value
$596,900
$531,000 - $669,000
$3,254/mo
Zestimate® history
Loading...
Owner options
Explore your selling options
What's special
This beautifully renovated, move-in ready home is nestled on a serene, 1-acre wooded lot. This expansive 3-bedroom, 2-bathroom ranch offers a harmonious blend of modern luxury and tranquil living. Featuring an open floor plan with cathedral ceilings and recessed lighting, the bright and airy interior is enhanced by newer windows that flood the space with natural light. The gourmet kitchen, a centerpiece of the home, boasts sleek white cabinets, white quartz countertops, stainless steel appliances, and a central island, perfect for meal prep and casual dining. Engineered wood flooring runs throughout, adding a touch of contemporary elegance. The living areas flow seamlessly, from the spacious living room to the dining area and kitchen. The full finished basement, with dual access from the garage and main floor, offers endless possibilities for customization. The luxurious master suite features a private full bath and a generous walk-in closet, providing a perfect retreat.
Modern amenities include a brand new roof, newer HVAC system, a newer hot water heater, a newer septic and a newer well, ensuring peace of mind for years to come. The new front Trex porch is perfect for relaxing and enjoying the natural surroundings. Combining stylish modern upgrades with the charm of a private, wooded setting, this home is perfect for creating lasting memories. Don't miss out on this incredible opportunity!
Zillow last checked: 8 hours ago
Listing updated: February 19, 2025 at 07:19pm
Listed by:
Dominick Ali Jr. 908-692-9184,
Goldstone Realty
Bought with:
Yosef Jankelovits, 1649705
Imperial Real Estate Agency
Source: MoreMLS,MLS#: 22416780
Facts & features
Interior
Bedrooms & bathrooms
- Bedrooms: 3
- Bathrooms: 2
- Full bathrooms: 2
Bedroom
- Area: 110
- Dimensions: 10 x 11
Bedroom
- Area: 126.5
- Dimensions: 11 x 11.5
Other
- Area: 210
- Dimensions: 14 x 15
Basement
- Area: 1275
- Dimensions: 51 x 25
Bonus room
- Area: 114
- Dimensions: 12 x 9.5
Kitchen
- Area: 270
- Dimensions: 20 x 13.5
Living room
- Area: 234
- Dimensions: 18 x 13
Heating
- Electric, Forced Air
Cooling
- Central Air
Features
- Ceilings - 9Ft+ 1st Flr, Recessed Lighting
- Basement: Finished,Full
Interior area
- Total structure area: 1,680
- Total interior livable area: 1,680 sqft
Property
Parking
- Total spaces: 2
- Parking features: Double Wide Drive, Driveway, On Street, Oversized
- Attached garage spaces: 2
- Has uncovered spaces: Yes
Features
- Stories: 1
Lot
- Size: 1 Acres
- Features: Back to Woods
Details
- Parcel number: 1204401000000012
- Zoning description: Residential, Single Family
Construction
Type & style
- Home type: SingleFamily
- Architectural style: Ranch,Expanded Ranch
- Property subtype: Single Family Residence
Materials
- Cedar
Condition
- Year built: 1985
Utilities & green energy
- Water: Well
Community & neighborhood
Location
- Region: Jackson
- Subdivision: None
Price history
| Date | Event | Price |
|---|---|---|
| 8/6/2025 | Listing removed | $695,000$414/sqft |
Source: | ||
| 2/21/2025 | Listed for sale | $695,000+19.8%$414/sqft |
Source: | ||
| 11/29/2024 | Sold | $580,000-1.5%$345/sqft |
Source: | ||
| 10/1/2024 | Pending sale | $589,000$351/sqft |
Source: | ||
| 9/24/2024 | Price change | $589,000-3.3%$351/sqft |
Source: | ||
Public tax history
| Year | Property taxes | Tax assessment |
|---|---|---|
| 2023 | $7,802 +1.3% | $310,700 |
| 2022 | $7,702 | $310,700 |
| 2021 | $7,702 +2.7% | $310,700 |
Find assessor info on the county website
Neighborhood: 08527
Nearby schools
GreatSchools rating
- 7/10Elms Elementary SchoolGrades: PK-5Distance: 3.2 mi
- 5/10Carl W Goetz Middle SchoolGrades: 6-8Distance: 2.8 mi
- 5/10Jackson Memorial High SchoolGrades: 9-12Distance: 2 mi
Schools provided by the listing agent
- Elementary: Switlik
- Middle: Carl W. Goetz
- High: Jackson Memorial
Source: MoreMLS. This data may not be complete. We recommend contacting the local school district to confirm school assignments for this home.
Get a cash offer in 3 minutes
Find out how much your home could sell for in as little as 3 minutes with a no-obligation cash offer.
Estimated market value$596,900
Get a cash offer in 3 minutes
Find out how much your home could sell for in as little as 3 minutes with a no-obligation cash offer.
Estimated market value
$596,900
